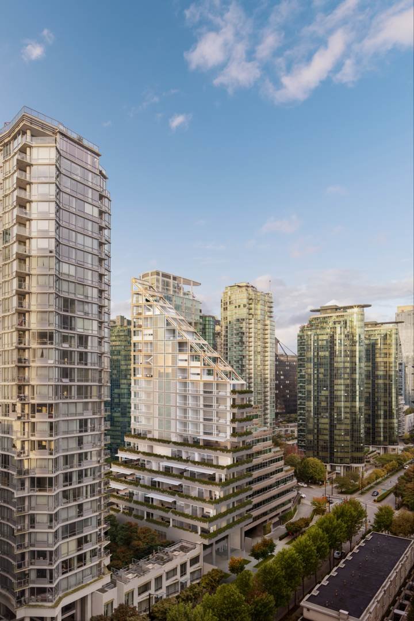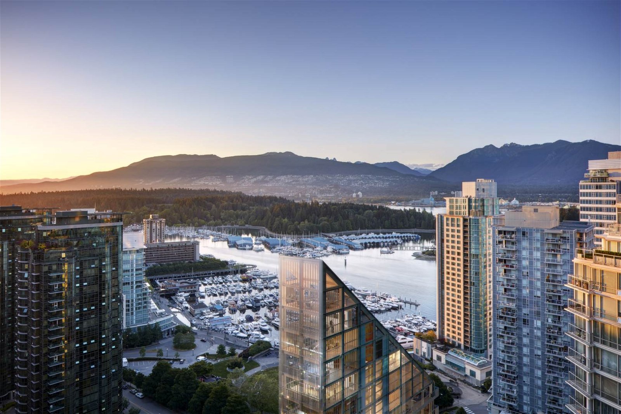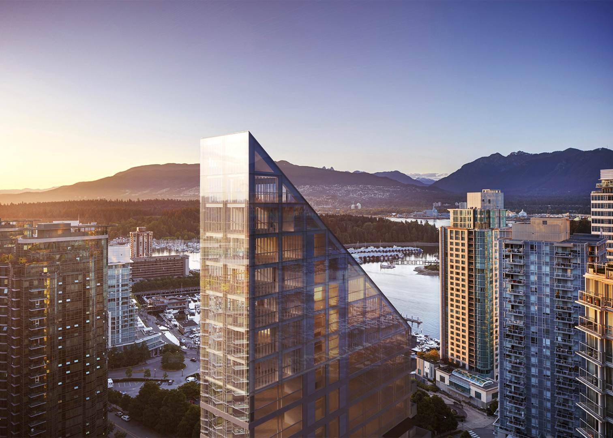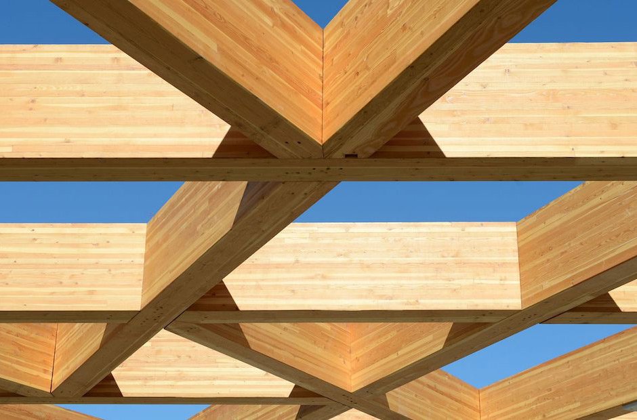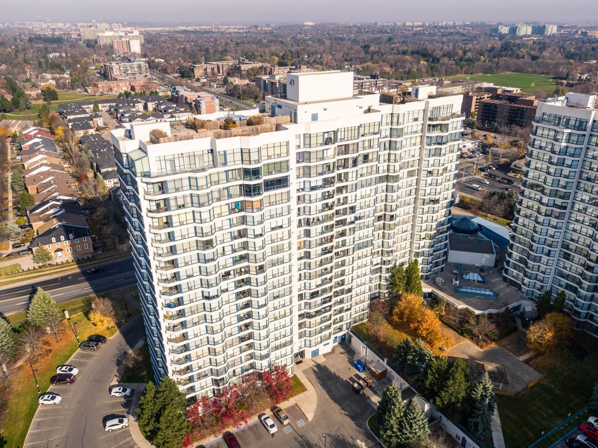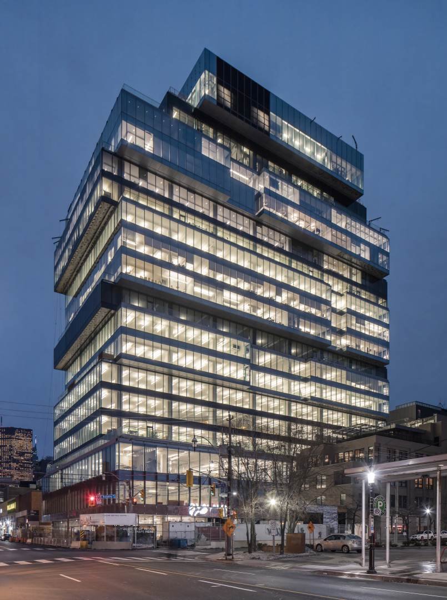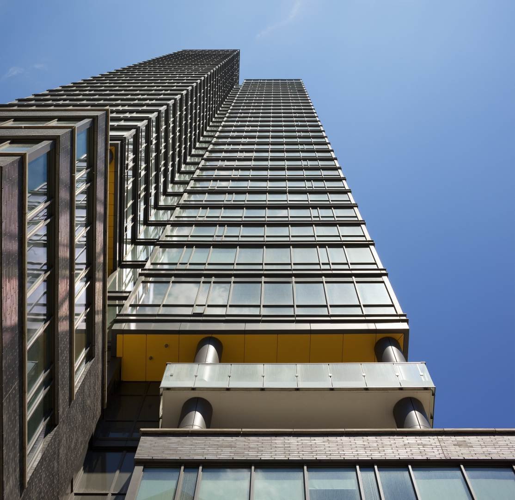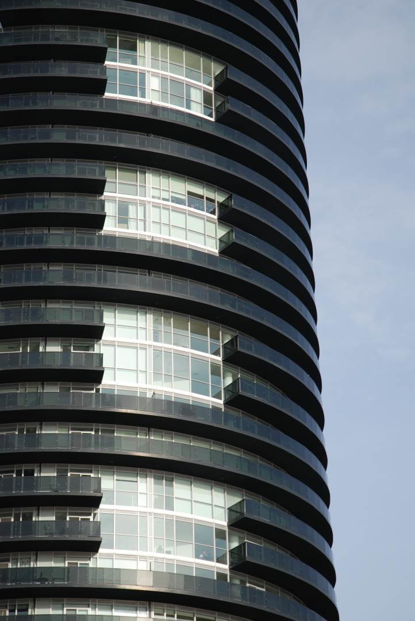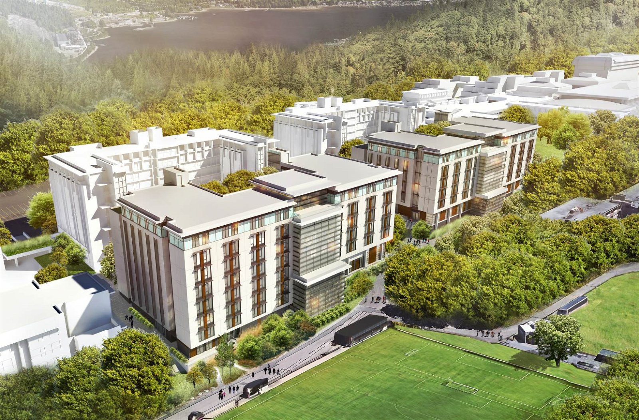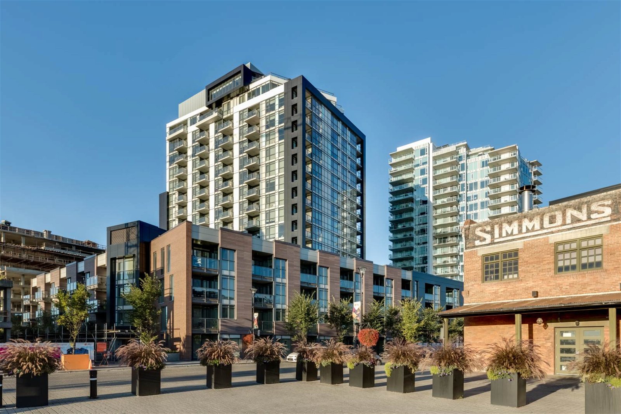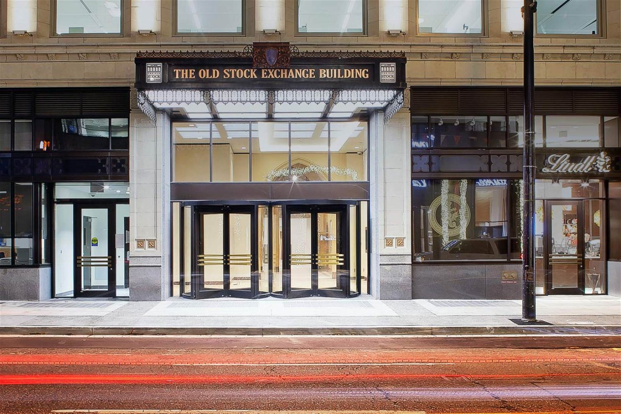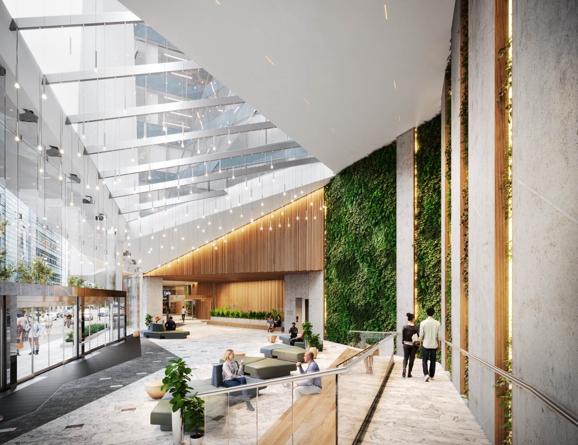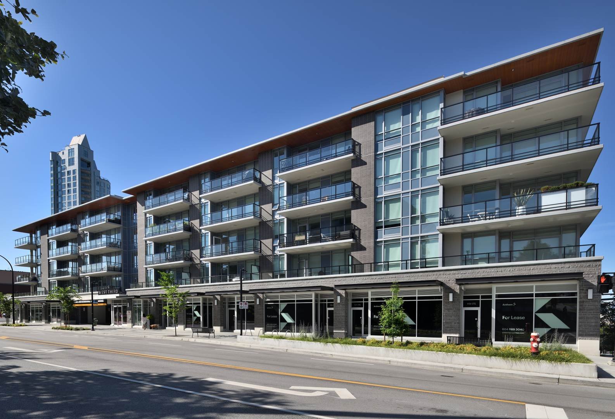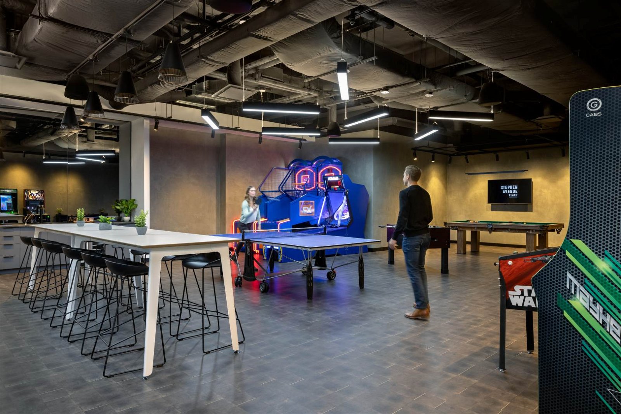Terrace House (Design)
Rising above Arthur Erikson's notable Evergreen Building at 1250 West Hastings in downtown Vancouver, the Terrace House is set to become the world’s tallest hybrid timber structure.
The iconic 19-storey tower will have 20 luxury residential units and a 54,500 sq. ft., two-level underground parking.
The top six-floors of the building are to be constructed using a composite timber floor system supported by timber columns.
The lower levels of the development are constructed of concrete and steel to compliment the architecture of the adjacent Evergreen Building.
Continuity between the two buildings is achieved with a matching finish of wrapped terraces and floor levels that line up with Erikson’s original design. The project is designed by international award winning architect Shigeru Ban in collaboration with local architect Francl Architecture.
The new development will set a standard for sustainability and creative engineering and is a perfect example of a world-class team bringing a design vision to life.
Project Specifications
Location
Vancouver, BC
Building Structure Type
Residential / High-Rise
Owner/Developer
PortLiving
Architect
Francl Architecture / Shigeru Ban Architects
Contractor
Urban One Builders
