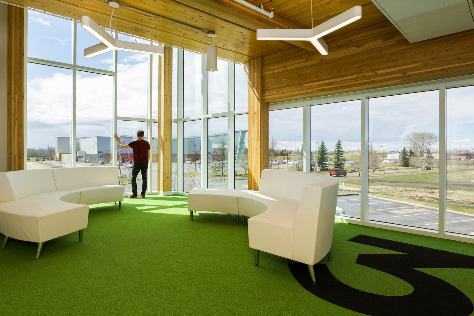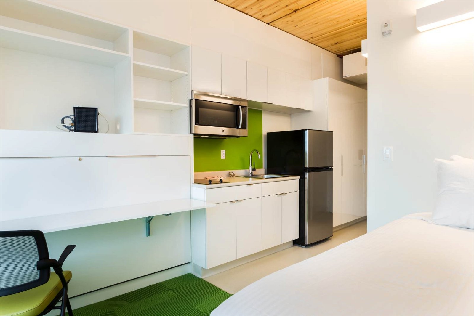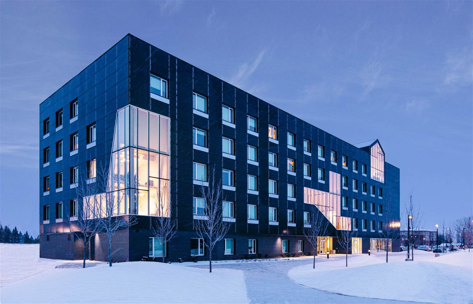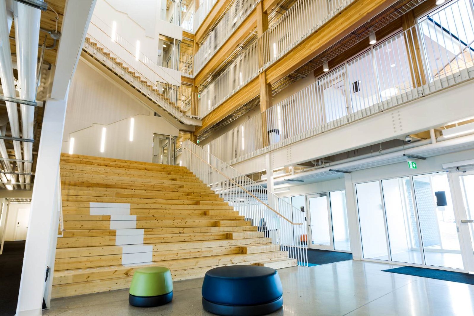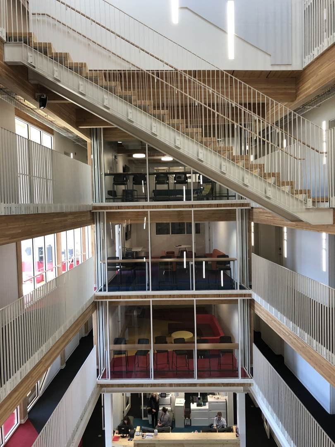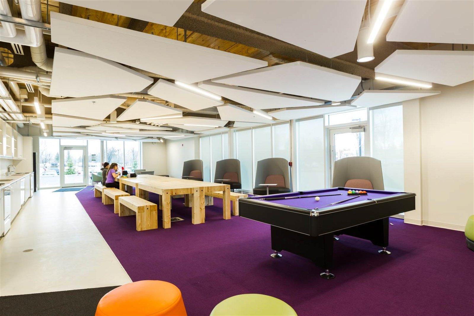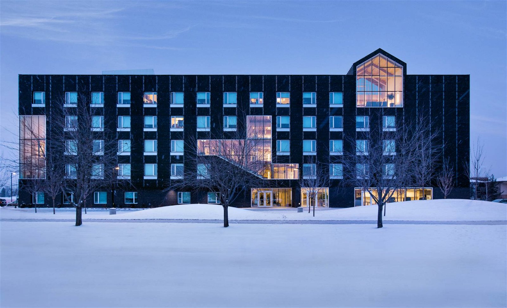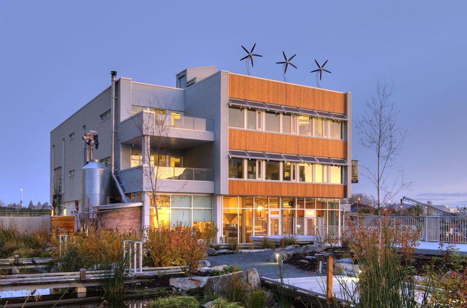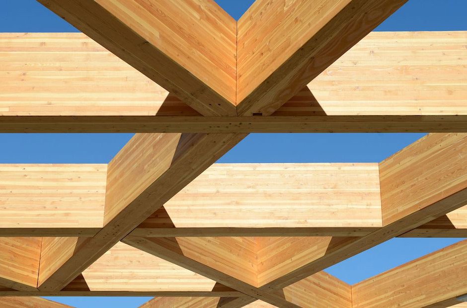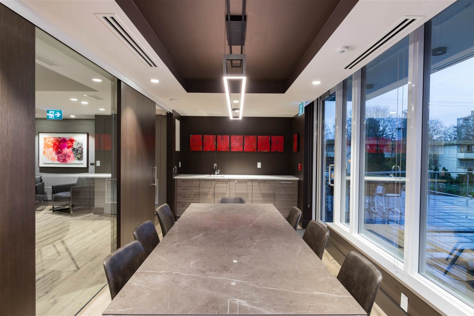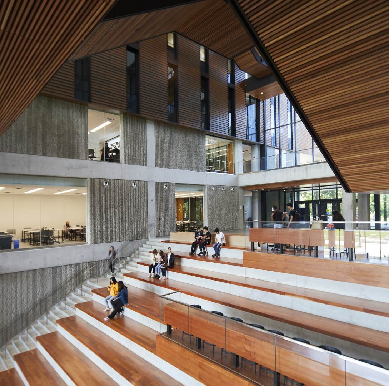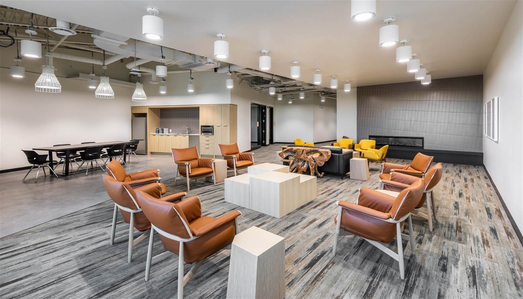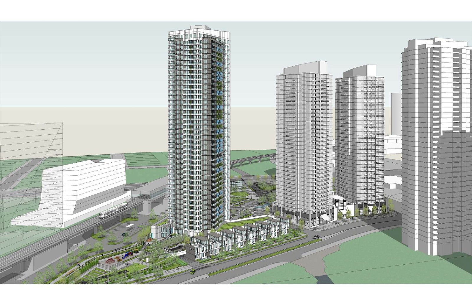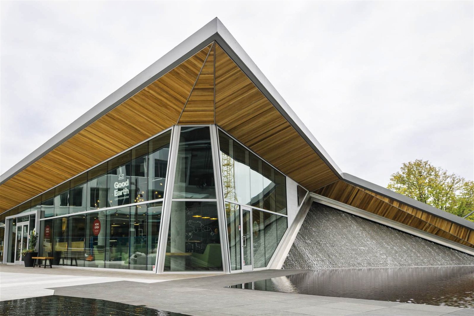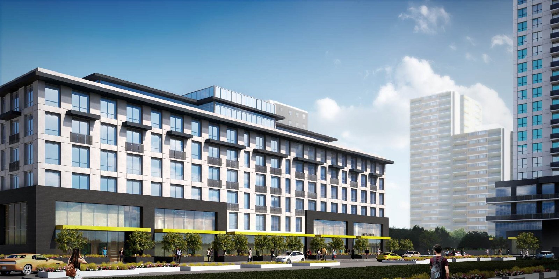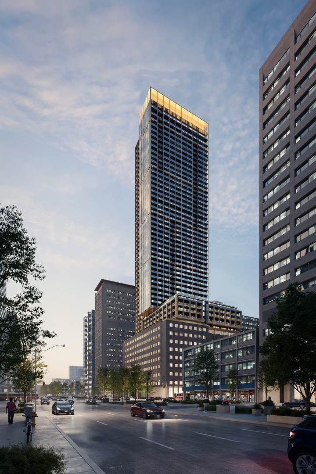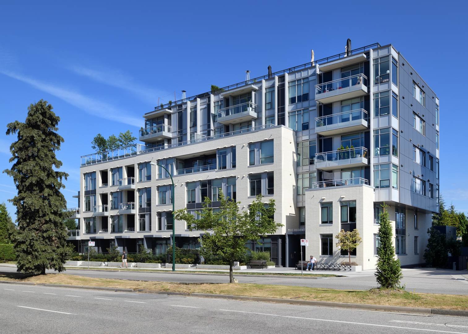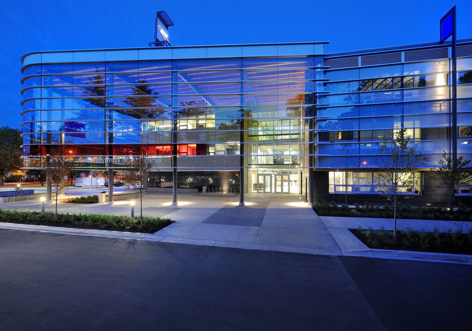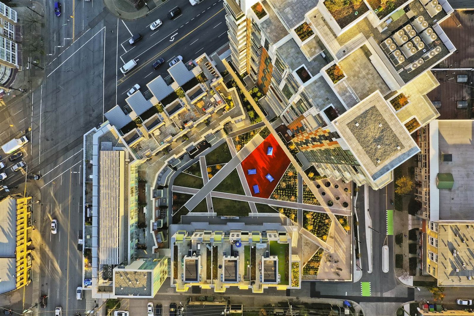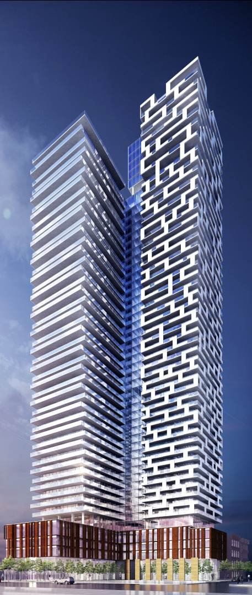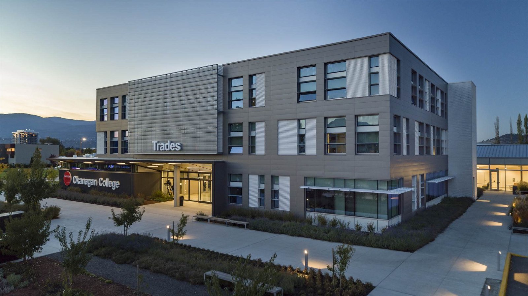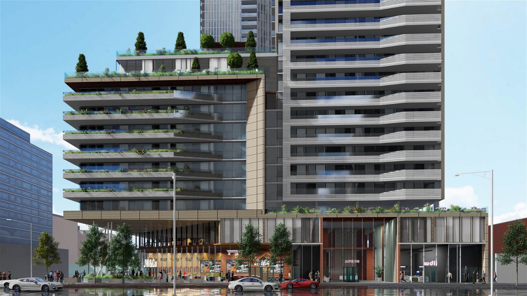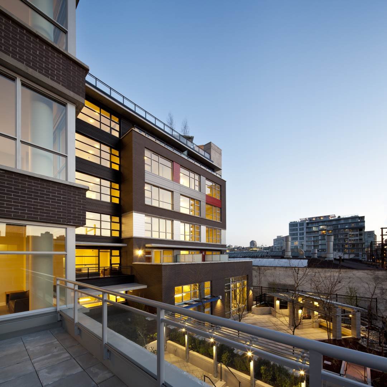Red Deer Polytechnic Student Residence (IPD)
Red Deer Polytechnic Student Residence is a five-storey, 62,000 sq. ft., 147-unit building that was completed using the Integrated Project Delivery method.
Sustainability was a key factor in the planning stages, and is part of the Red Deer Polytechnic Alternative Energy Initiative. In order to meet their goal of minimizing their carbon footprint, the residence was designed to include 545 electricity-generating, vertically installed solar panels, predominantly on the sunny south-side of the building. An additional side benefit of the solar power installation is the opportunity for student to learn about this technology in the Alternative Energy Lab.
Building features include student gathering spaces, a reception desk, restrooms, kitchen, laundry, study rooms and lounge areas.
Within the scope of the project, team deliverables included the development of a master plan concept that provided direction for the full build out of the Future Residence Zone, which included roads, parking areas, service areas, open space, pedestrian pathways, footprint of the project, as well as future phased residences.
RJC's role as structural consultant included design of the structure, foundation system, and the hybrid superstructure, which consists of four levels of wood framing supported by a structural steel transfer level. The wood structure incorporates a mix of light frame and mass timber components fully integrated over the height of the superstructure, and made full use of the IPD process. RJC worked with the glulam supplier, architect and the rest of the IPD team to create an efficient and elegant design and then carried through during construction to assist with integration of mass timber and light frame trade scopes.
The design and construction of the structure contributed significantly to the project’s sustainable design goals of achieving LEED® Silver.
Project Specifications
Location
Red Deer, AB
Building Structure Type
Residential / Post Secondary
Owner/Developer
Red Deer Polytechnic
Architect
Reimagine
Contractor
Clark Builders
