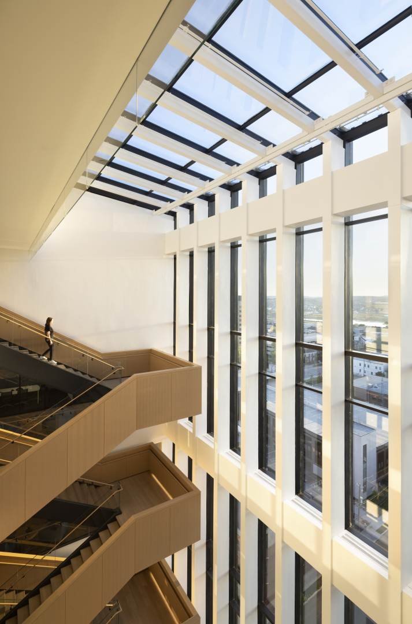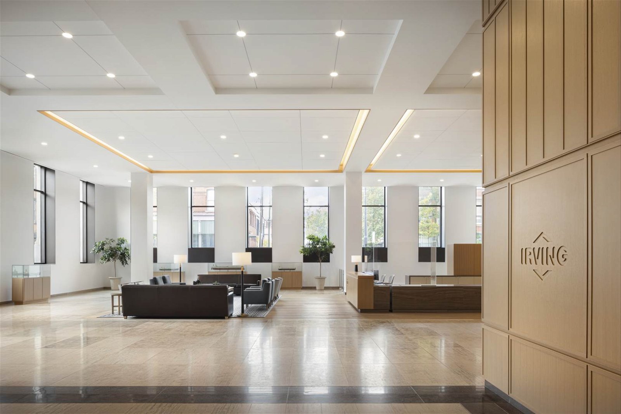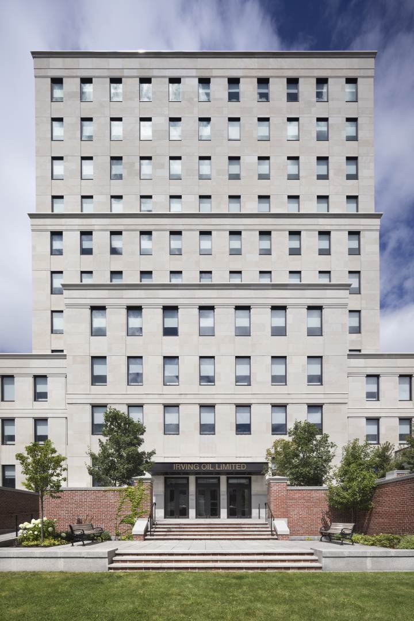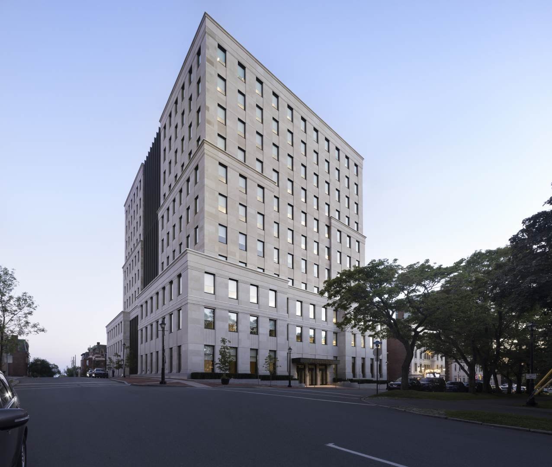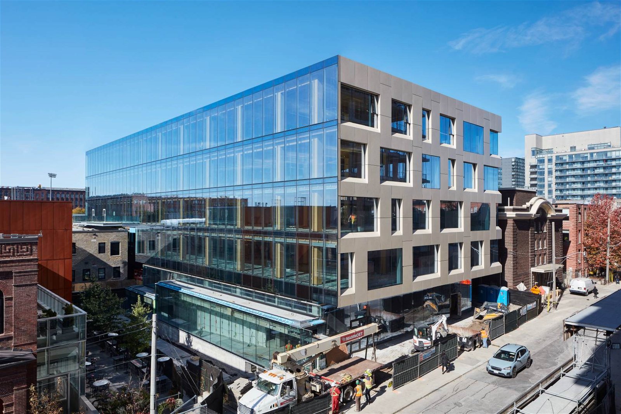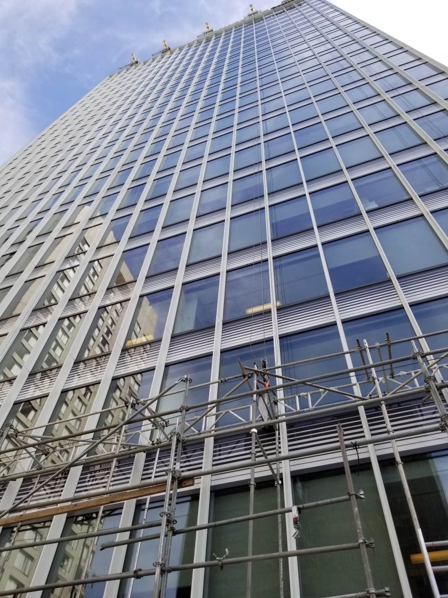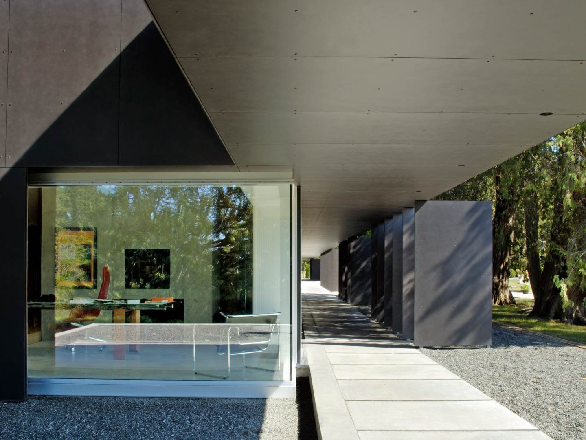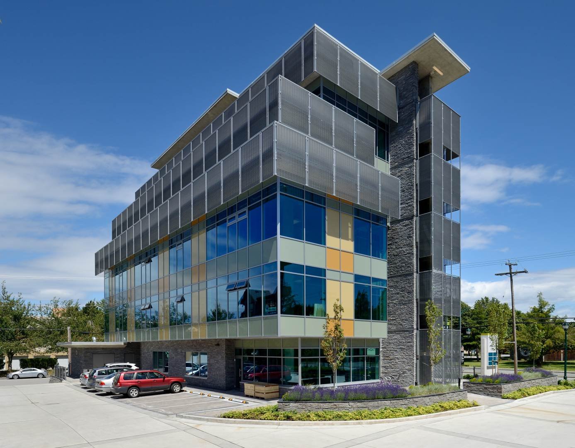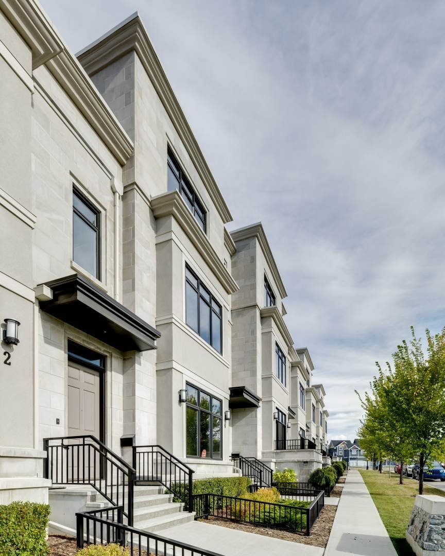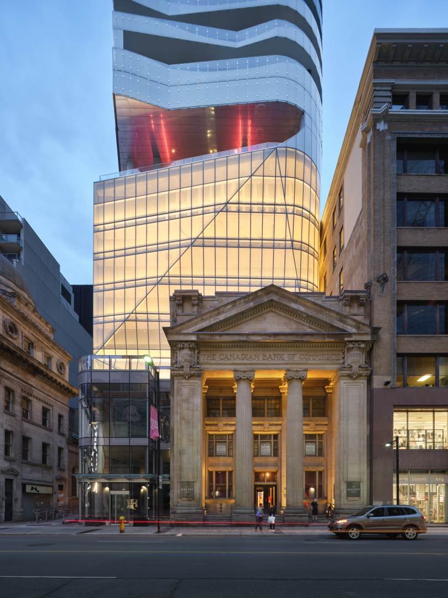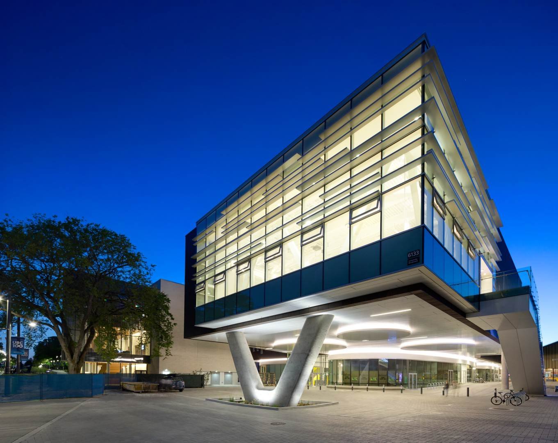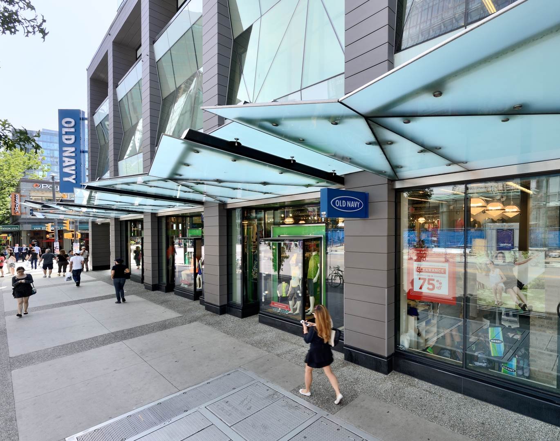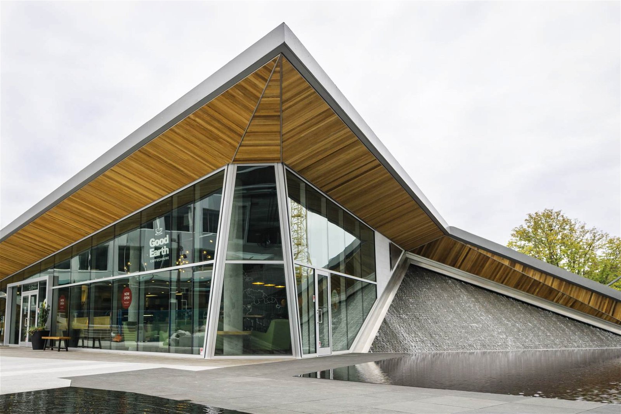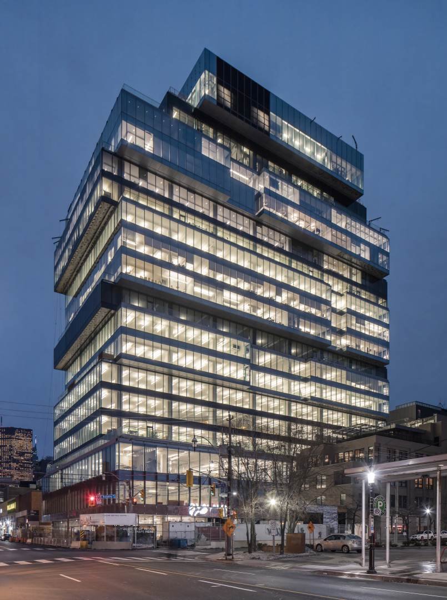Irving Oil Home Office
The new head office for Irving Oil in historic uptown Saint John features a modern interior with advanced work spaces, while blending aesthetically with its surroundings.
The 12-storey limestone-clad building was designed with a classical appearance to complement the neighbouring landscape and buildings.
The design of the building takes into consideration factors such as natural light, energy efficiency, and overall comfort for the occupants.
With the goal of creating a bright and welcoming workspace, the building features a large central atrium that floods the interior levels with light from oversized roof top skylights.
The long-span structural steel floors provide flexible office planning, and 10 foot ceilings are featured throughout.
Sustainability was an important design consideration from the project's inception, resulting in the building achieving LEED NC Silver certification.
Project Specifications
Location
Saint John, NB
Building Structure Type
Office / Low-Rise
Owner/Developer
Irving Oil
Architect
B+H Architects
Contractor
EllisDon Construction Services Inc. / FCC Construction
