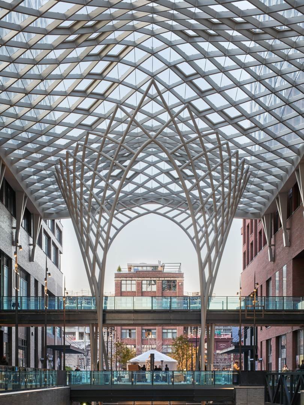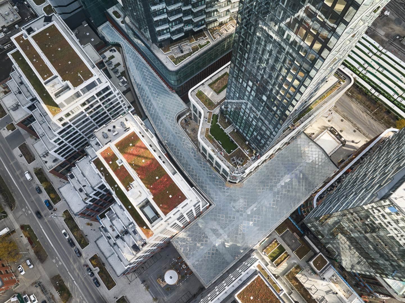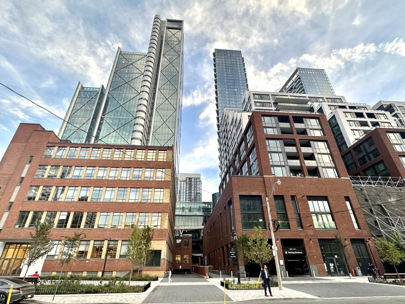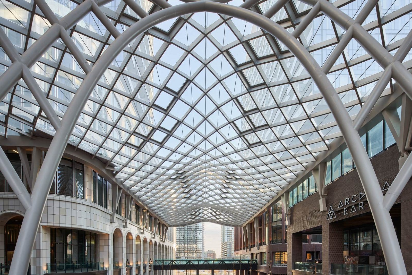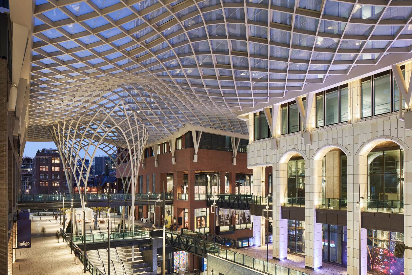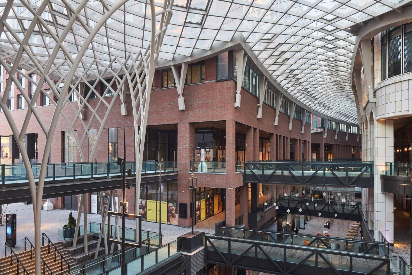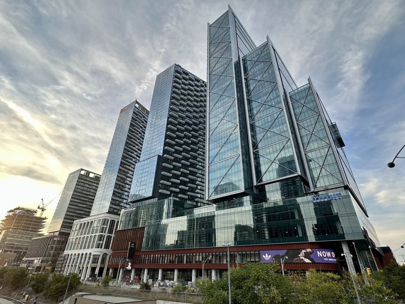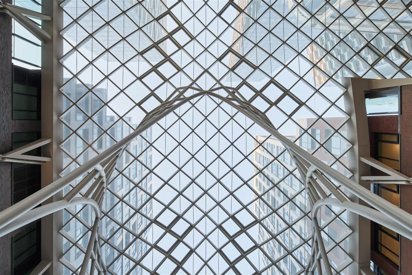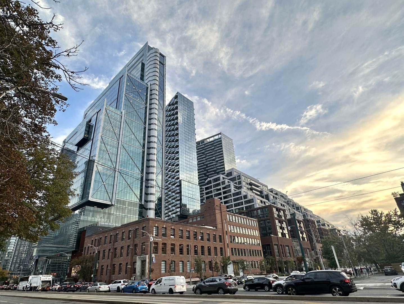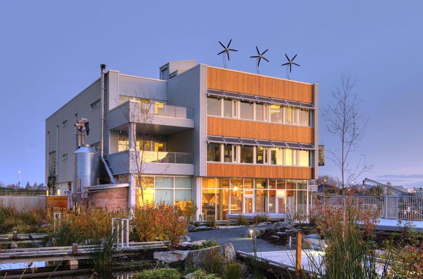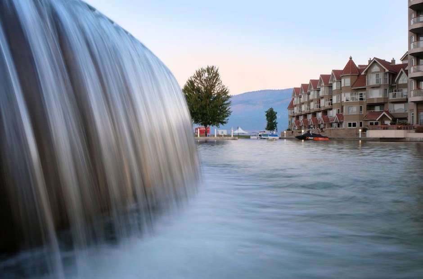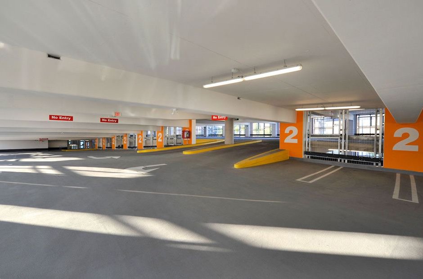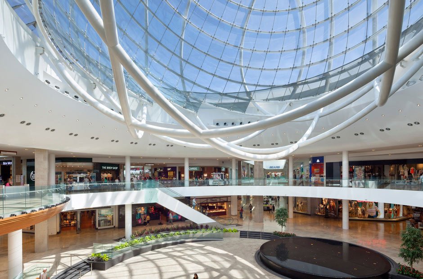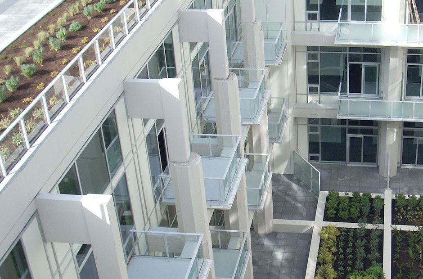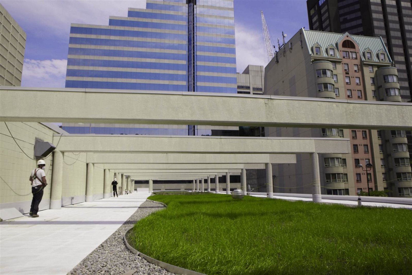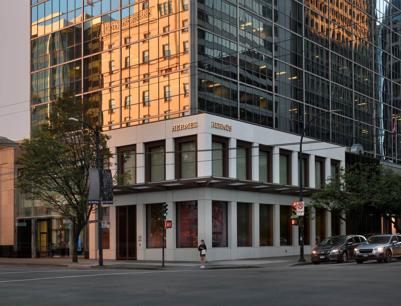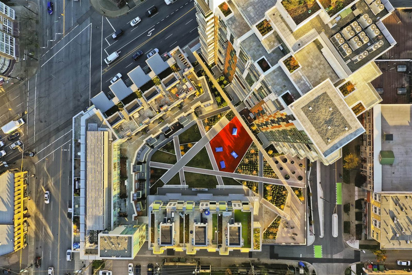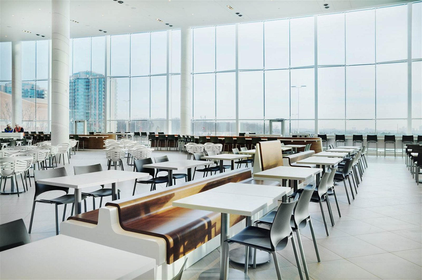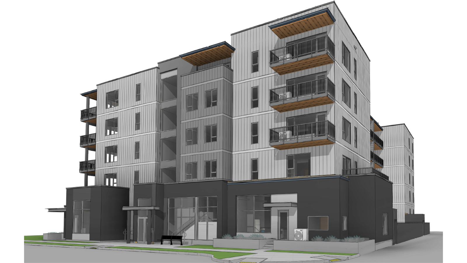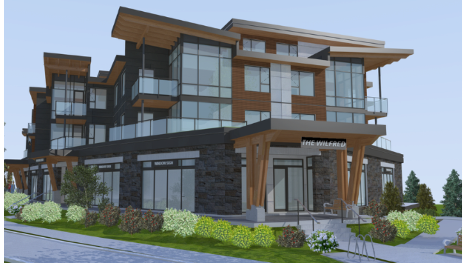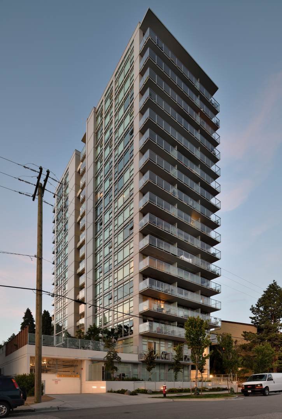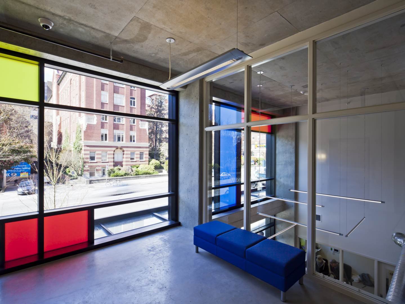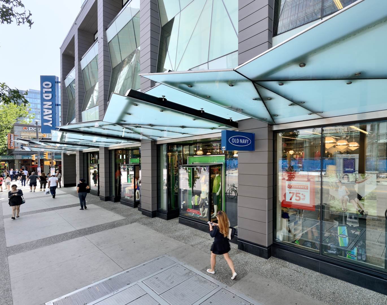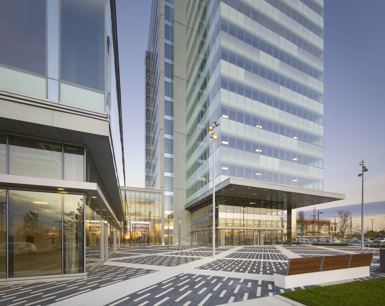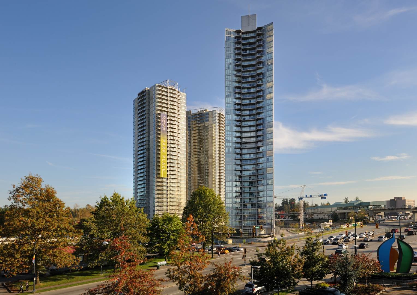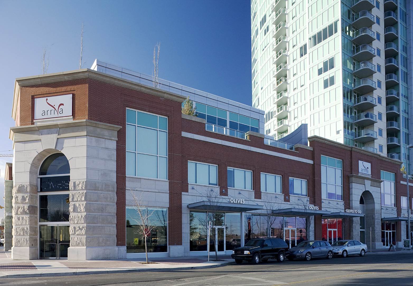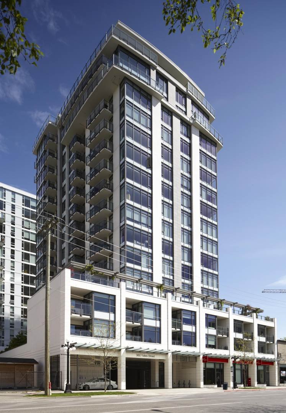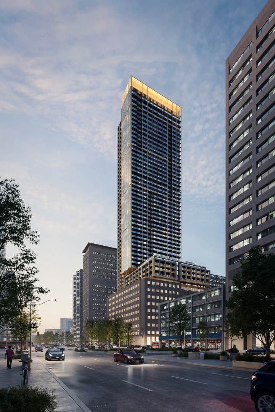The Well
The Well is a landmark mixed-use development in Toronto that redefines the concept of urban living.
Envisioned as a true “city within a city,” it seamlessly integrates residential, office, retail, and public spaces into a vibrant, pedestrian-friendly community that supports everyday life, work, and leisure. With a total gross building area of approximately 4. 5 million square feet, The Well is one of the largest developments in Canada.
The site includes six residential towers ranging from 14 to 44 storeys and a 38-storey LEED Platinum office tower, all interconnected by a retail concourse and public promenades.
A striking open-air pedestrian spine connects the site, covered by a three-storey-high glass canopy spanning 525 feet.
This feature provides a bright, weather-protected environment and anchors the project's public realm. Sustainability is central to The Well’s design, with LEED-certified buildings, deep-lake water cooling, efficient energy and water systems, and innovative waste management.
The architecture draws inspiration from the surrounding King West neighbourhood, blending heritage materials with contemporary design to create a distinctive urban destination.
Project Specifications
Location
Toronto, ON
Building Structure Type
Residential / Office / Retail or Shopping Centre / Mixed-Use
Owner/Developer
RioCan / Allied Properties REIT / Diamond Corp.
Architect
Hariri Pontarini Architects / Architects Alliance / Adamson Associates Architects / Wallman Architects / BDP
Contractor
EllisDon Construction Services Inc.

