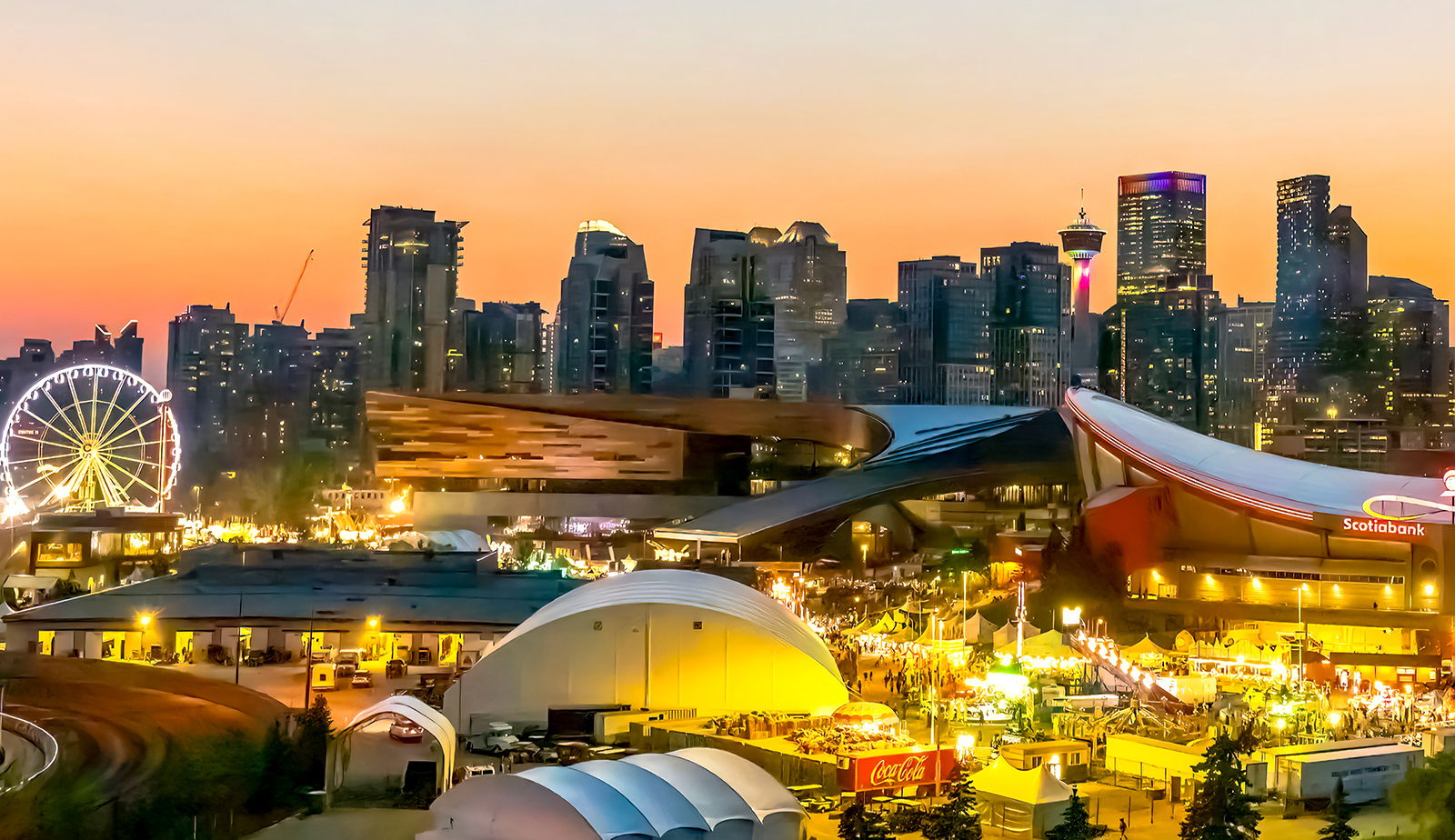One Year On: BMO Centre Expansion Sets a New Benchmark for Calgary’s Cultural and Convention Life
- Details

One year later, the BMO Centre expansion brings 350,000 ft² of column‑free halls, Canada’s largest ballroom, and a 170‑ft canopy supported by long‑span steel trusses. This Stampede Park venue is now Western Canada’s largest convention centre, all constructed within four years and falling within budget. The following review looks at its impact on two Stampedes, the city’s events, and the wider community as a whole.
A Milestone Worth Marking
On June 5th, 2025, the $500‑million expansion of the BMO Centre passed its first anniversary. In just twelve months, and across two Calgary Stampedes, the 565,000 ft² addition has proven its promise: providing Calgary with a Tier 1 convention venue that can welcome 33,000 delegates at once and anchor the city’s Culture + Entertainment District.
Architecture That Amplifies Experience
The three‑storey expansion brings the facility to more than one million ft², including 350,000 ft² of contiguous exhibit halls, 38 meeting rooms and the province’s largest ballrooms (50,000 ft² and 20,000 ft² respectively). A 170 ft curving canopy, lasso‑inspired façade treatments and Canada’s tallest indoor fireplace (80 ft) give the building an unmistakable civic presence while connecting it to Stampede heritage.
Key Features
- 565,000 ft² expansion: Pushes the facility past 1 million ft² of total programmable space.
- Ground‑floor exhibit hall: > 100,000 ft² of contiguous, column‑free area engineered for crowds of 10,000+.
- 38 meeting rooms: addition of flexible breakout capacity on the second level.
- Two column‑free ballrooms: Located atop the addition and supply a combined 70,000 ft² for major functions.
- Signature sweeping steel canopy: Marks the new entrance and anchors the façade.
- Long‑span structural system: This eliminates interior columns across all three levels, maximizing layout options.
Structural Ingenuity Behind the Form
RJC Engineers, working with Magnusson Klemencic Associates, delivered the structural strategy that makes those architectural moves possible. More than 9,000 t of steel (about 1.5 times the mass of the Eiffel Tower) form deep, 24 m trusses that create a virtually column‑free ground‑floor exhibition hall while supporting stacked meeting spaces and ballrooms above.
Right from the outset, the big challenge was how to create that long‑span configuration down low and support the ballroom and meeting spaces above… but there’s also a side of it that’s about creating a visual destination.
— Geoff Kallweit, P.Eng., Associate, RJC Engineers ( quoted from Essential Construction)
Principal Chris Davis, P.Eng., led the Calgary structural team, bringing a constructability‑first mindset that streamlined fabrication and erection sequencing while maintaining the architectural vision.
Performance During Two Stampedes
The new halls and ballrooms were stress‑tested immediately. During the 2024 Stampede, the Centre hosted large‑scale evening galas without disrupting daytime rodeo crowds, thanks to dedicated service cores and 25 kN/m² floor design loads. This July, the 2025 Stampede set new attendance records for indoor programming, confirming the building’s ability to accommodate.
Impact on Calgary’s economy
Since opening, the venue has secured more than 500 future conventions, is forecasted to inject about $100 million annually into the hospitality and tourism sectors and will support thousands of full‑time jobs. The expansion also met its on‑time, on‑budget mandate, reinforcing public confidence in the Rivers District redevelopment.
A Community Catalyst
Beyond major events, the BMO Centre now functions as an everyday civic living room—its Exchange atrium and public art installations (including the 70‑ft Spirit of Water sculpture) drawing local residents year‑round and knitting together transit, retail and future arena developments.
Looking Ahead with RJC Engineers
Twelve months of uninterrupted operation demonstrate that the BMO Centre fulfills its duty as more than a convention facility. It is now a cultural icon that embodies Calgary’s forward‑looking spirit. RJC Engineers is proud to have engineered the structural backbone that makes this landmark both possible and performative.
To work with us on your community’s next landmark project, contact one of our offices across Canada today.
This blog post accompanies Canadian Architect’s August 2025 cultural‑projects feature, The BMO Centre’s expansion’s long‑span structural system, column‑free halls, and architecture play a key role in elevating Calgary’s cultural and convention scene.