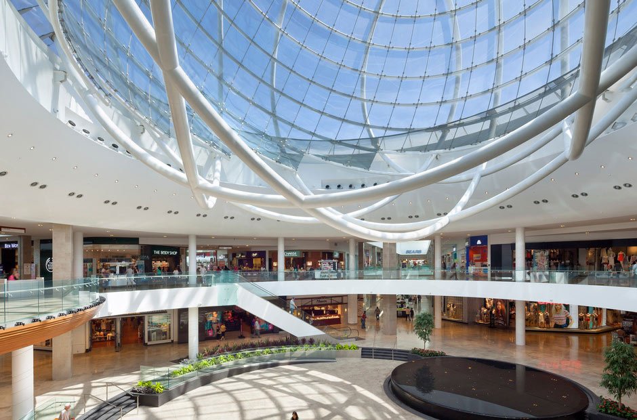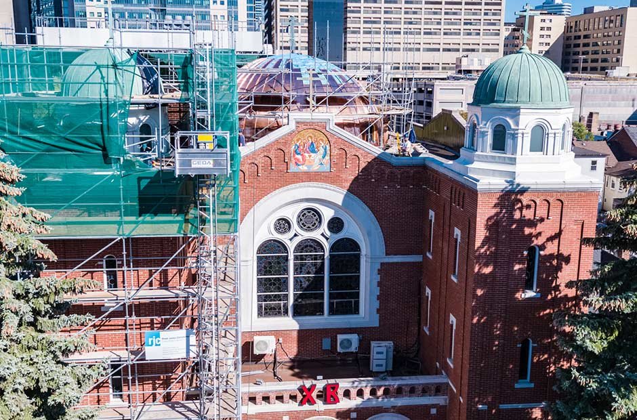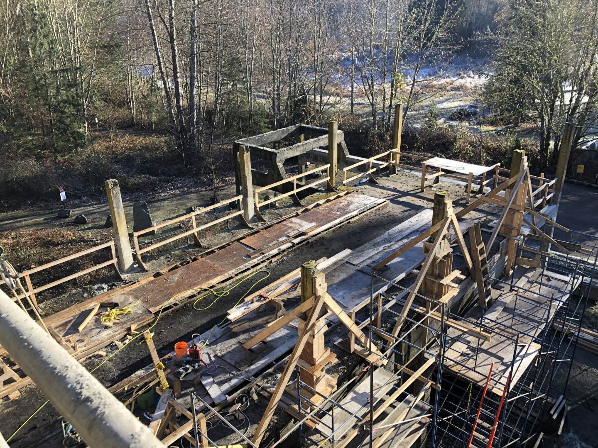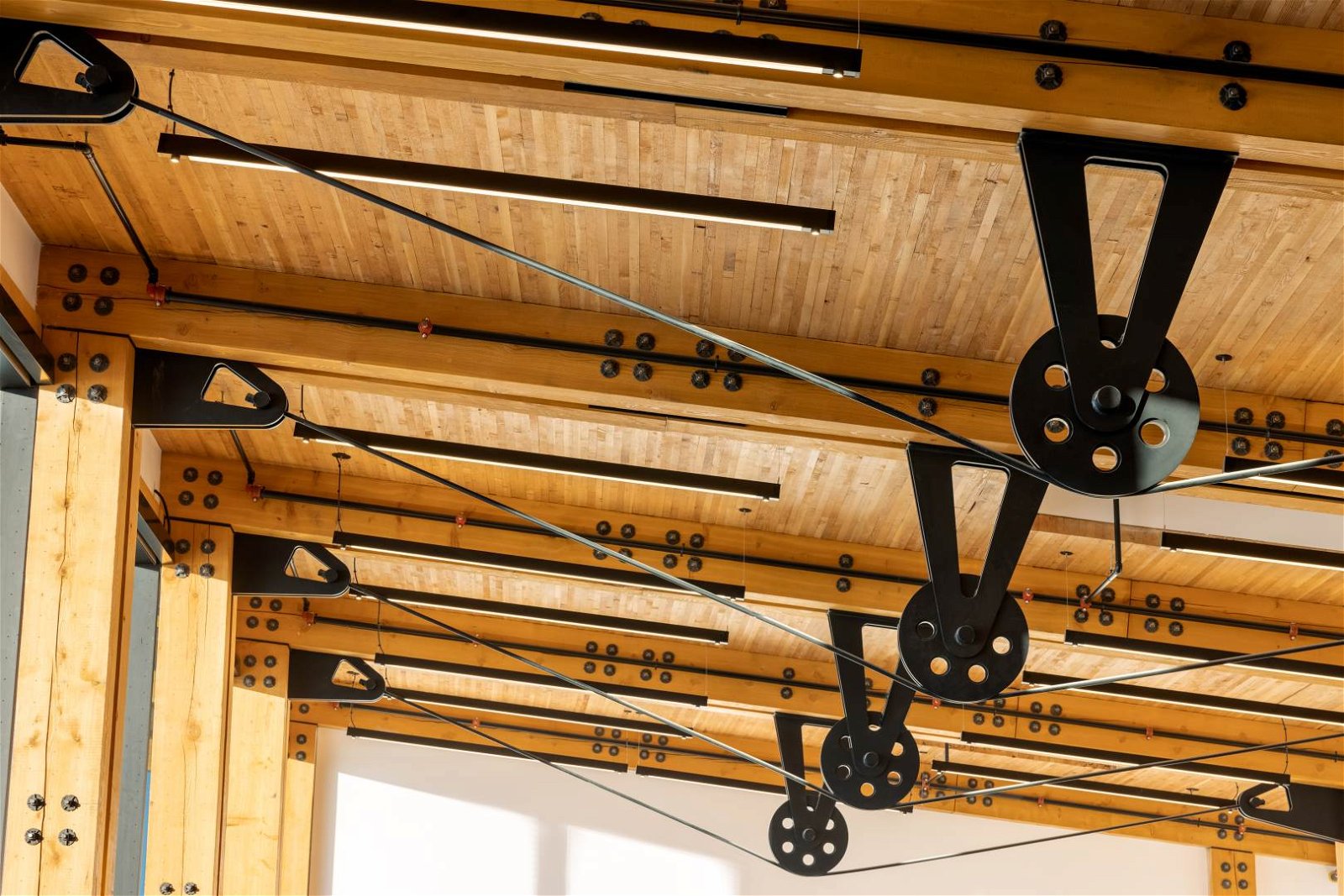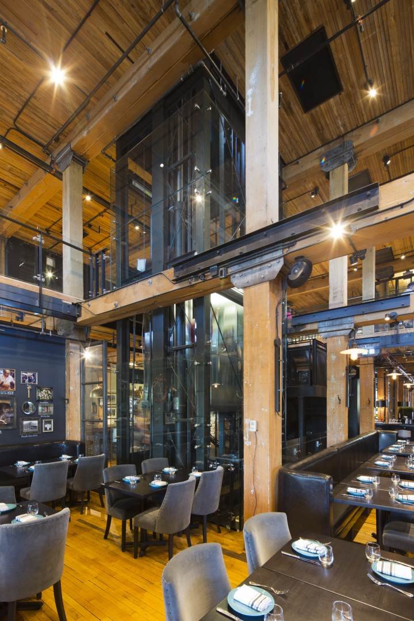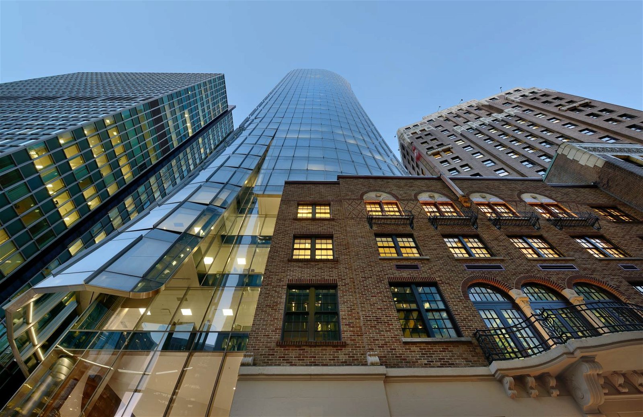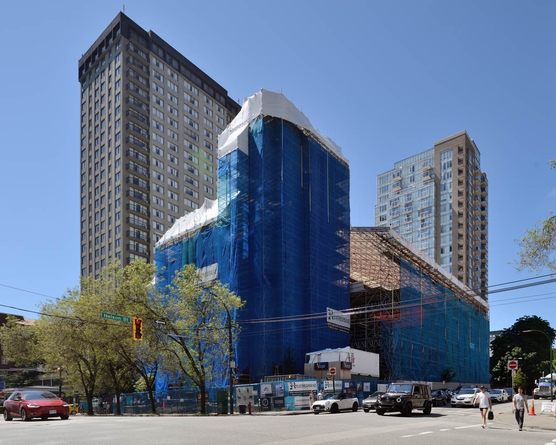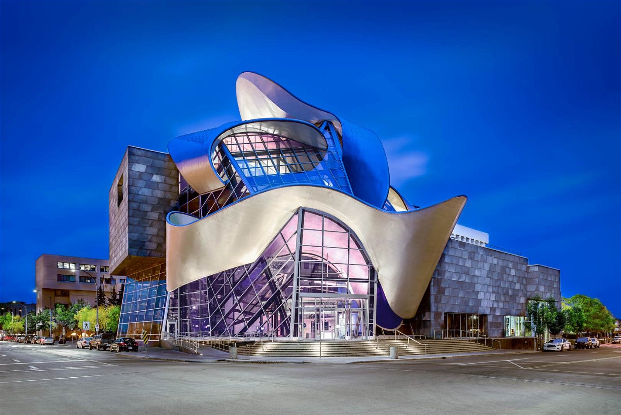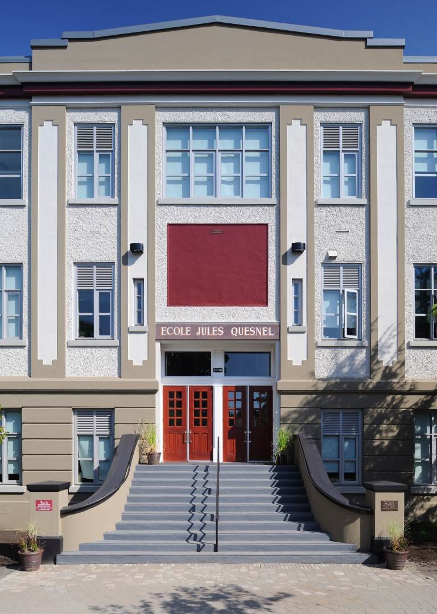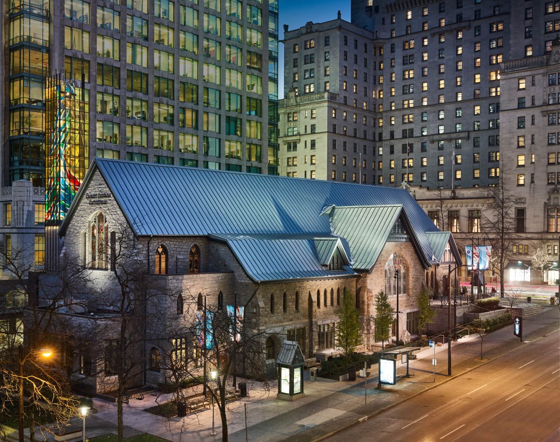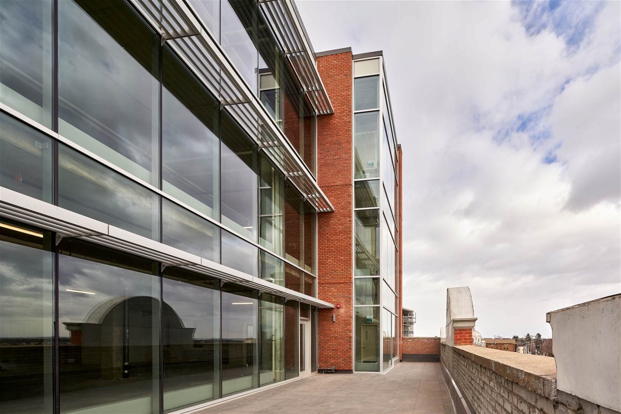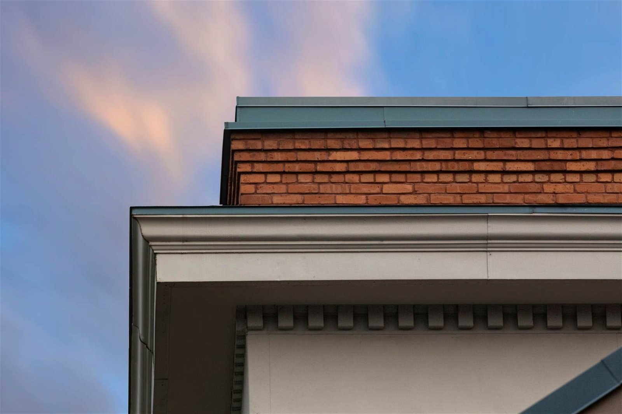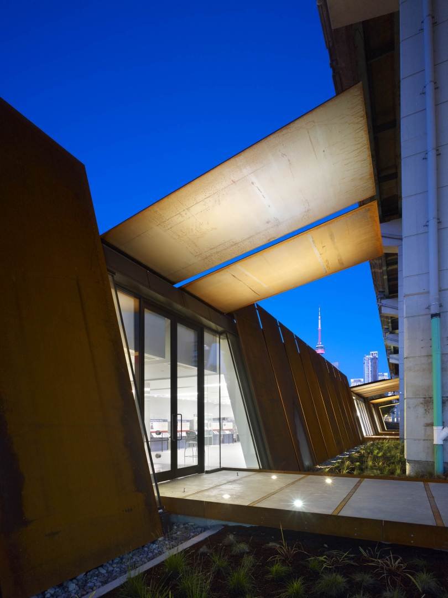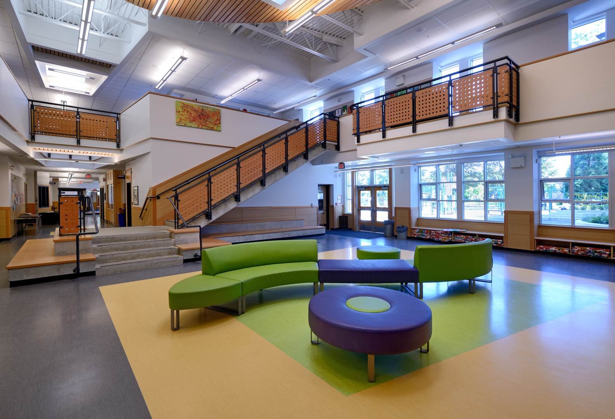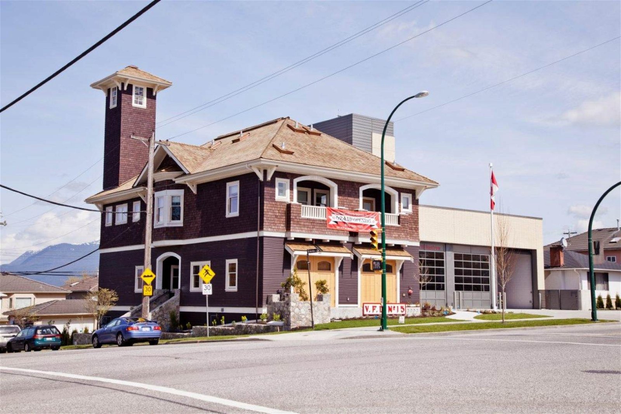Allan Gardens Conservatory Palm House
Rising at the heart of Allan Gardens since 1910, the Palm House is one of Toronto’s most cherished landmarks.
Its 16-sided central dome, supported by elegant curved trusses and framed by two smaller domes, showcases a blend of Edwardian architecture and technological advancements in glazing systems. As the last structure of its kind in Canada, it reflects Toronto’s historic ties to English horticultural traditions while providing a lush setting for tropical plant collections. The revitalization project focused on renewing the glazing and improving performance while preserving heritage character.
All three domes and the façade windows were replaced with laminated glass designed to transmit UV light, essential for plant health.
Curved sections were custom fabricated to match the original dome profile and installed in refurbished historic glazing channels, balancing authenticity with cost savings.
To address solar warming and occupant comfort, RJC conducted a study and applied heavier fritting to reduce heat gain in the most affected areas. The project also included a structural analysis using a 3D finite element model, which confirmed the adequacy of the existing framework under current environmental loads and the weight of the new glazing. Reinforcement was limited to localized deterioration.
A new portico entrance restored the building’s historic form, while a catwalk system was added to support safe, efficient maintenance.
Project Specifications
Location
Toronto, ON
Building Structure Type
Heritage/Historic / Museum
Owner/Developer
City of Toronto
Architect
Zeidler Architecture
Contractor
Heritage Restoration Inc (HRI)






