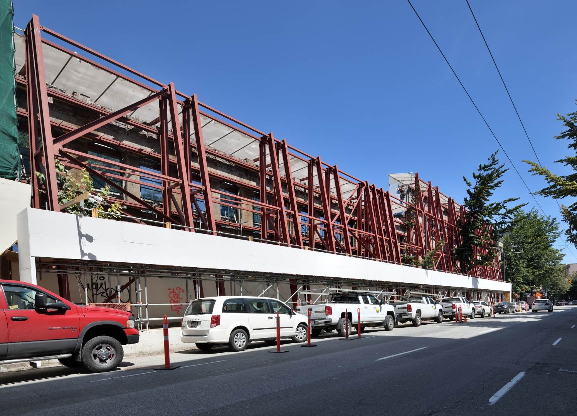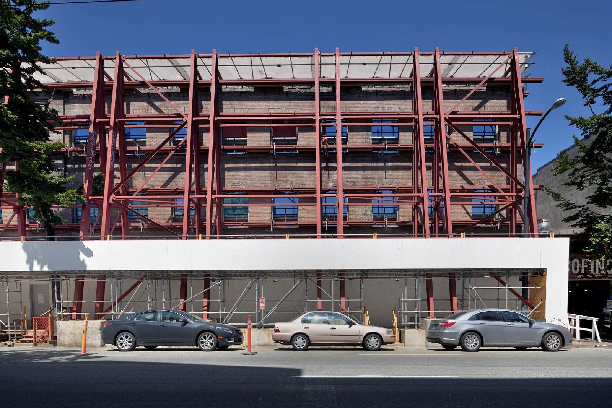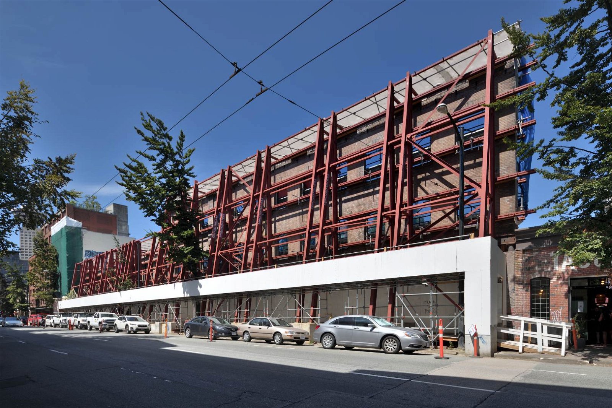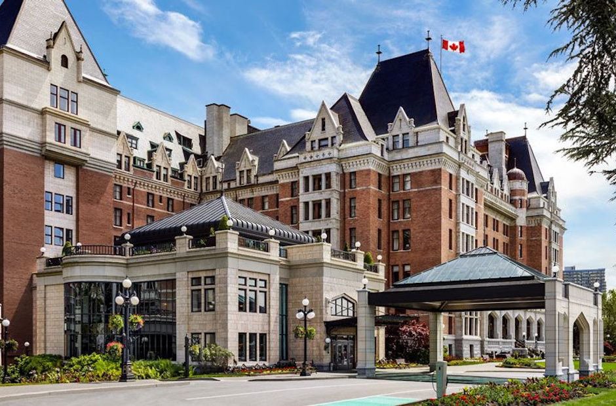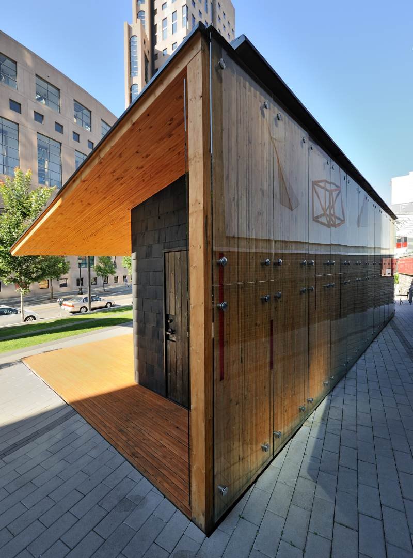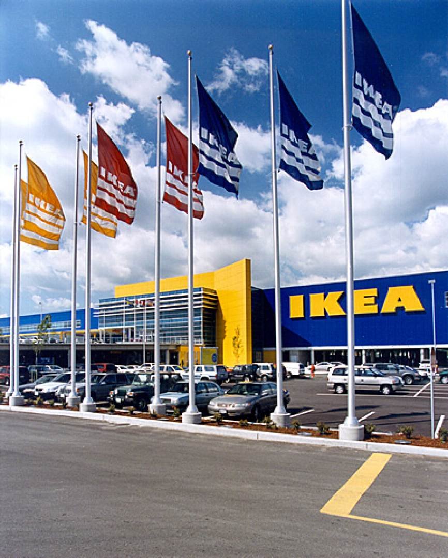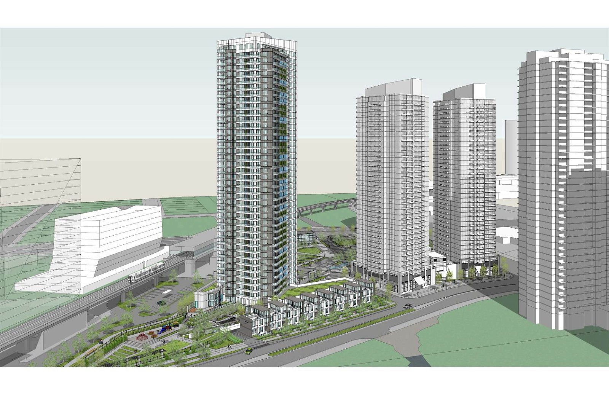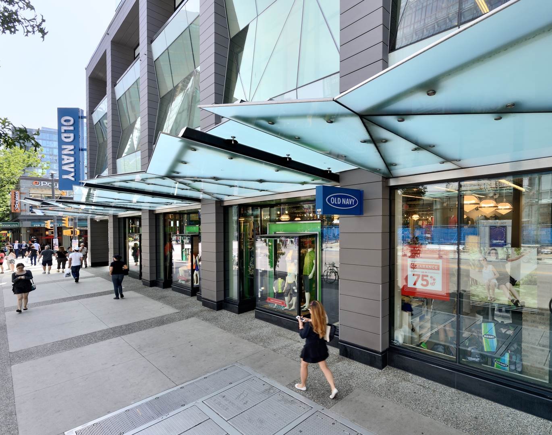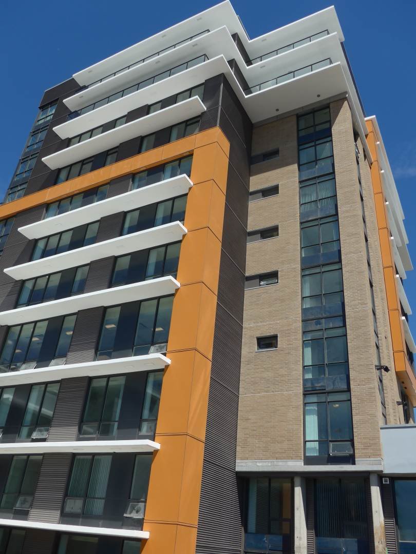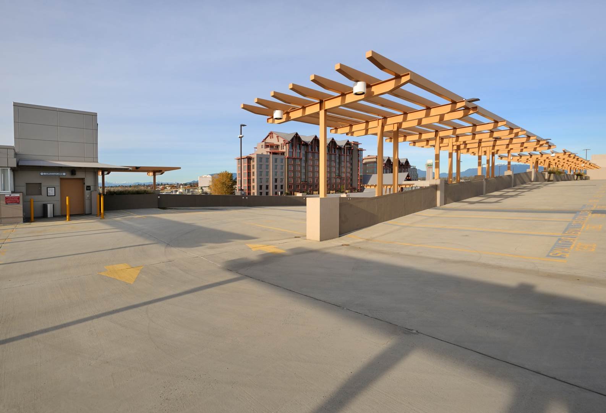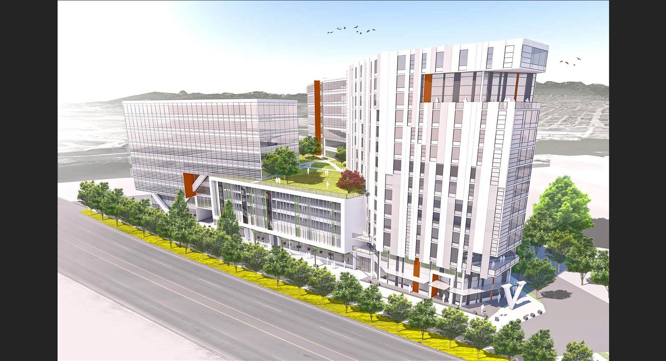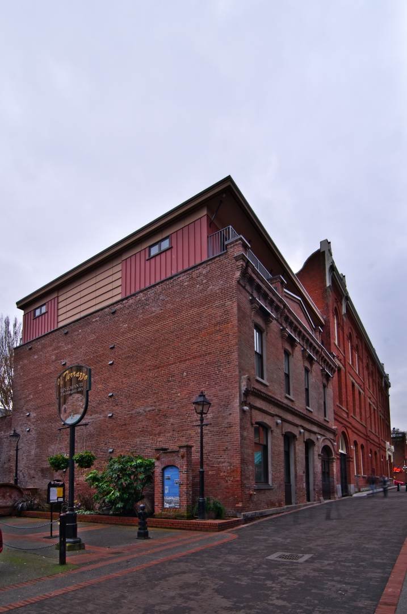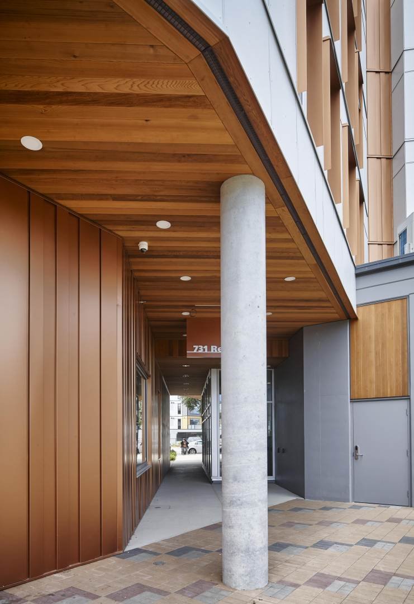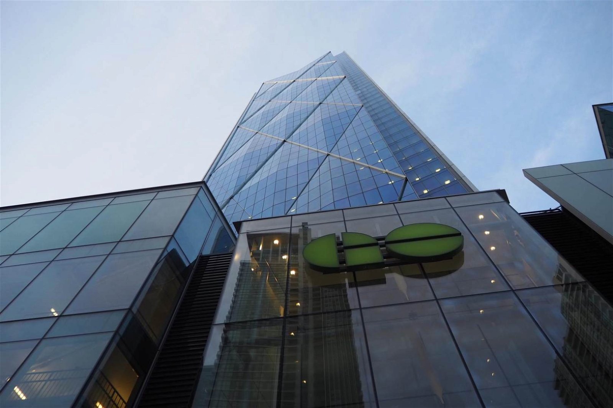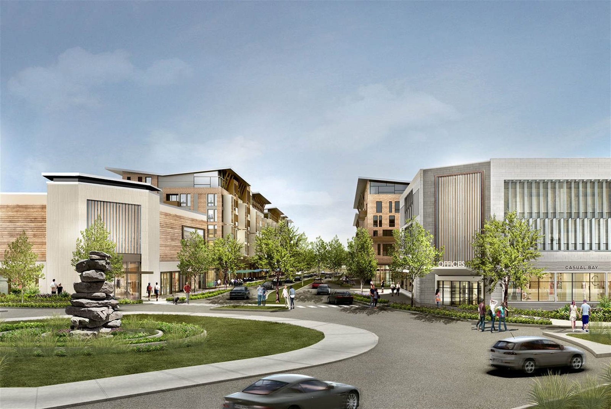Blood Alley
Located in Gastown’s historic Blood Alley Square, this 10-storey, mixed-use development integrates affordable and market rental housing while preserving the neighborhood’s heritage.
The 115,000 sq. ft. building includes 80 non-market shelter-rate homes, 62 market rental units, and a below-grade restaurant.
The retained heritage façade required complex shoring and permanent structural reinforcement.
In partnership with Lakeview United Church and BC Housing, the project also features a six-storey, wood-frame addition with 104 rental homes (30% affordable, 70% market) and a 7,060 sq. ft. church on the ground floor.
Designed to Passive House Green Building standards, Blood Alley prioritizes energy efficiency, sustainability, and community well-being, creating a vibrant, inclusive urban space while respecting Gastown’s architectural legacy.
Project Specifications
Location
Vancouver, BC
Building Structure Type
Residential / Retail or Shopping Centre / Mixed-Use / Residential - Social Housing
Owner/Developer
Westbank Corp / BC Housing
Architect
Henriquez Partners Architects / OSO Architecture
