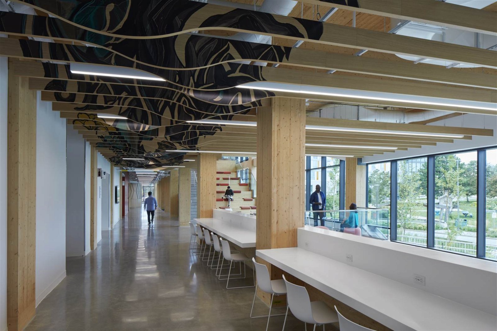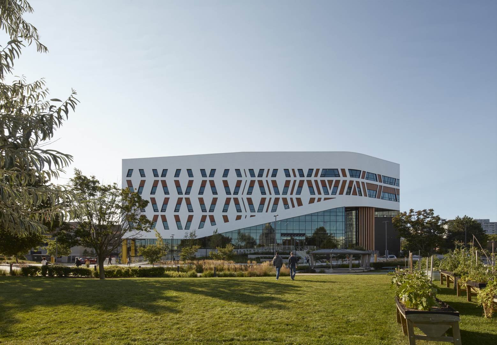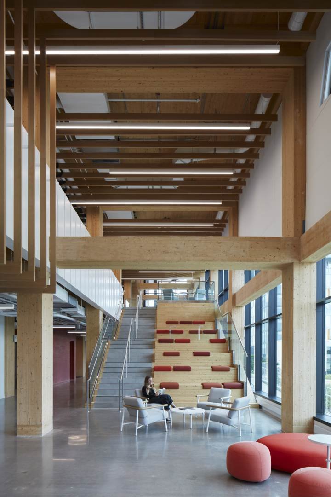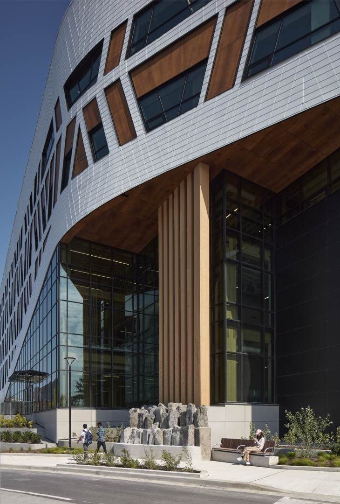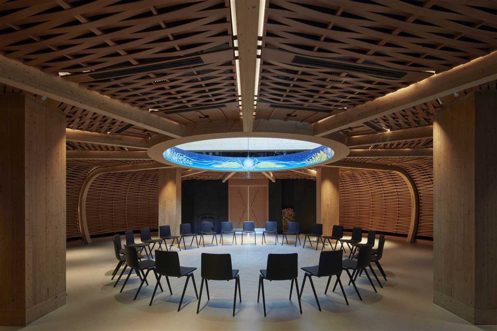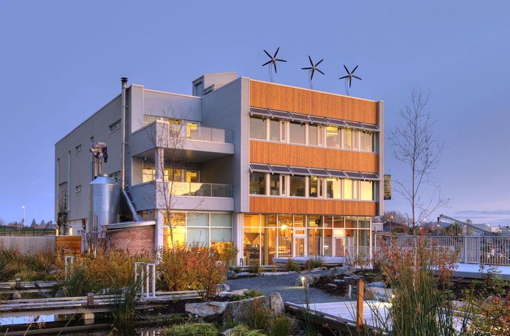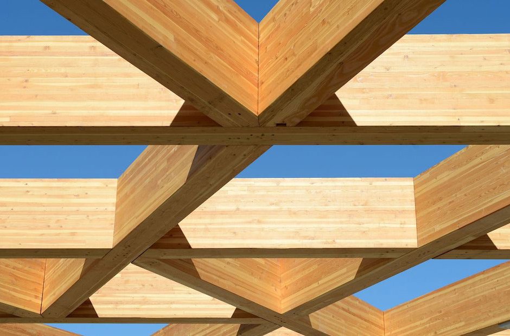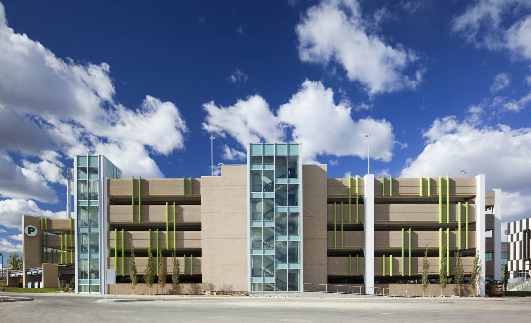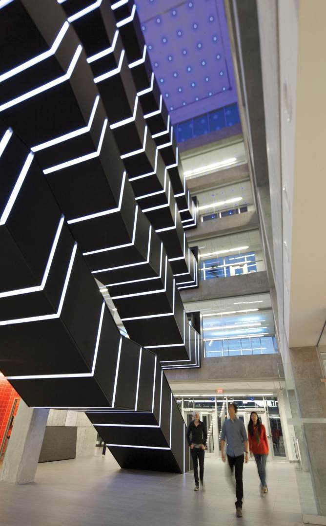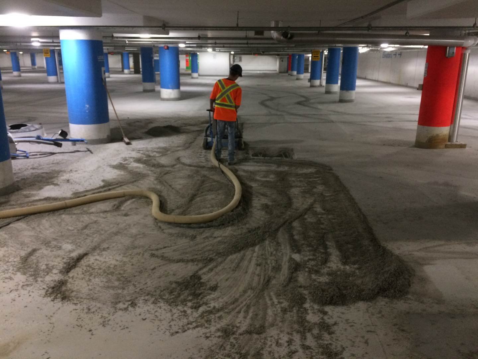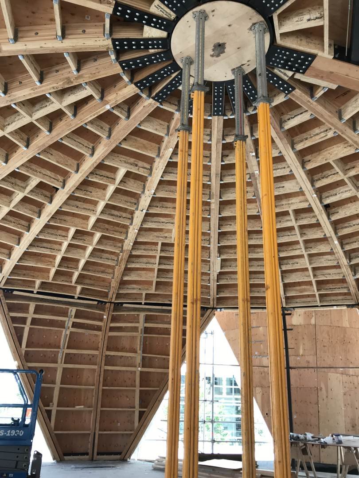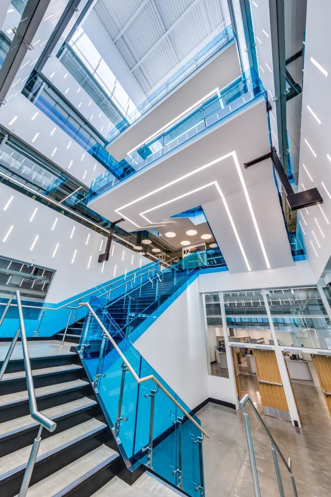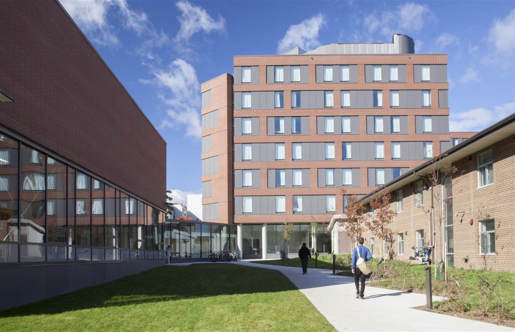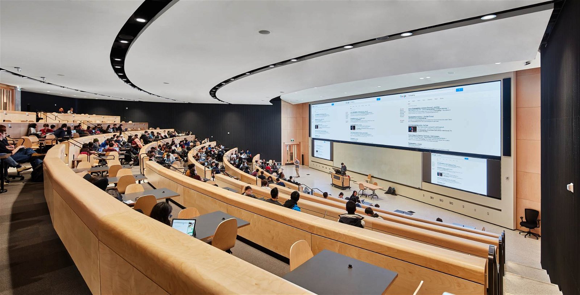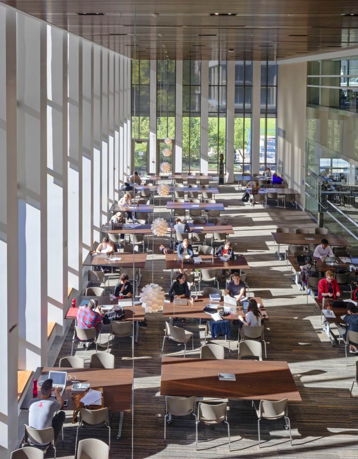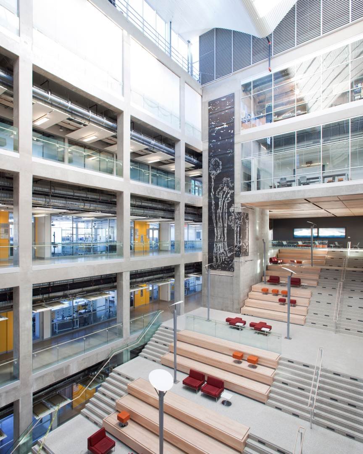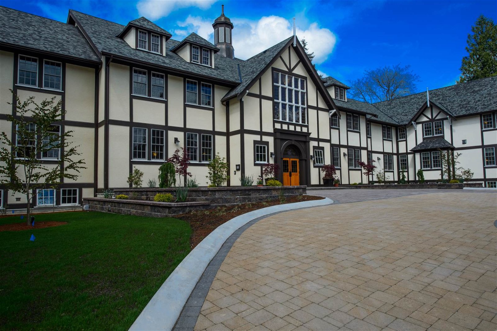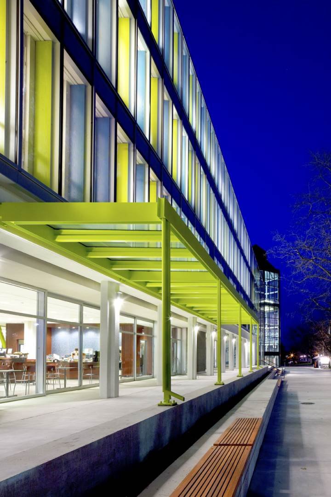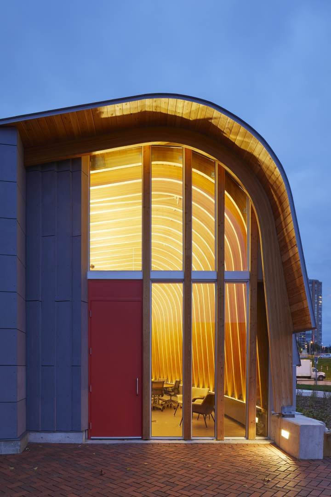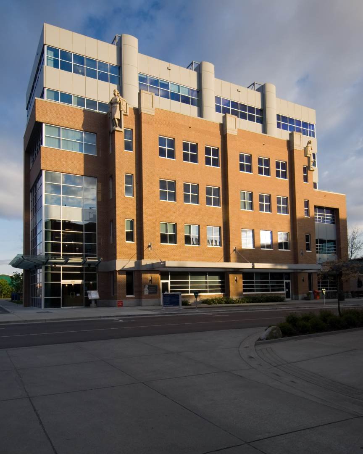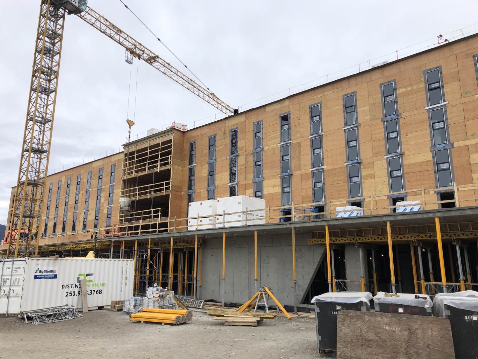Centennial College A-Building Expansion
This new facility aims to elevate the future of education in a diverse and inclusive environment, while honouring a commitment to Truth and Reconciliation.
Inspired by regional Anishinaabe architecture, the design incorporates Indigenous principles and weaves in nature and aesthtics from Indigenous peoples. At the heart of the building is Wisdom Hall, a multi-storey gathering space that leads to a central courtyard that features native artwork.
The development is an $120M, 160,000 sq. ft. building that connects to the Block A Building on the Centennial College Progress Campus.
This building includes programming space for the School of Engineering Technology, an Indigenous Commons area, administrative services and support areas.
The structure consists of one level of cast-in-place concrete topped with five levels of mass timber. For the mass timber assembly, CLT (cross-laminated timber) panels with concrete topping are supported by glulam beams, which in turn are supported by glulam columns. The lateral system utilizes a combination of concrete cores and glulam-braced frames.
The building has achieved LEED Gold, WELL, and Zero Carbon certification.
Project Specifications
Location
Scarborough, ON
Building Structure Type
Post Secondary / First Nations/Indigenous
Owner/Developer
Centennial College
Architect
DIALOG / Smoke Architecture
Contractor
EllisDon Construction Services Inc.
