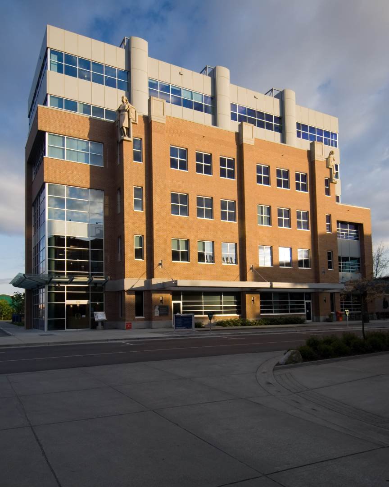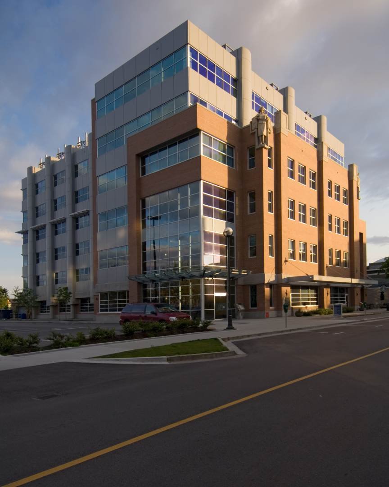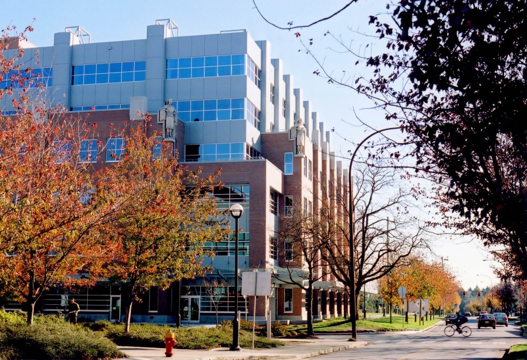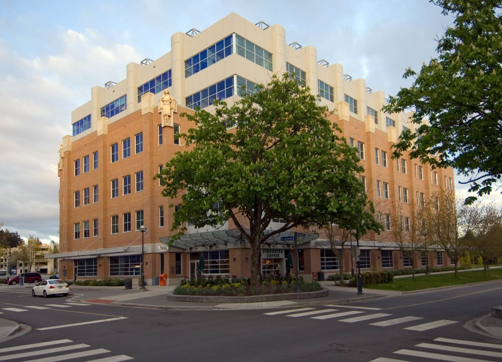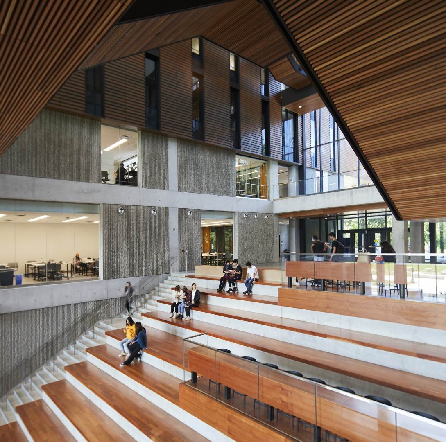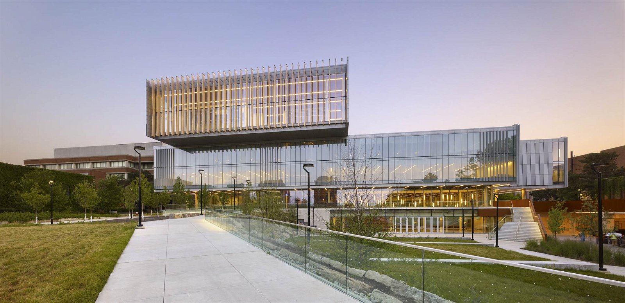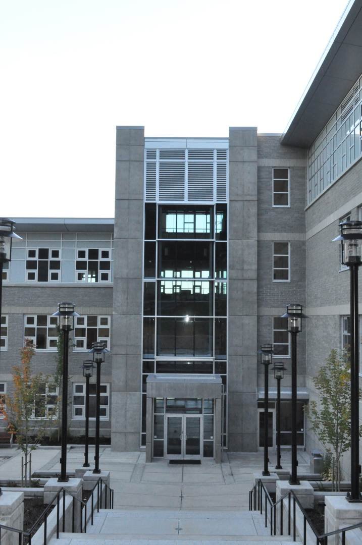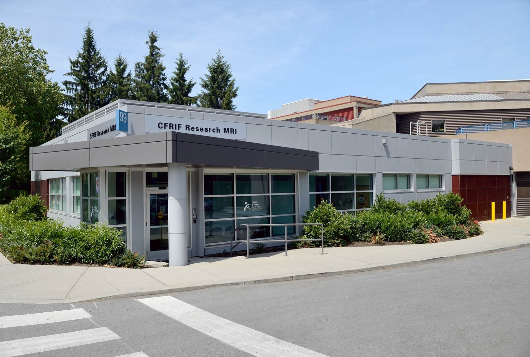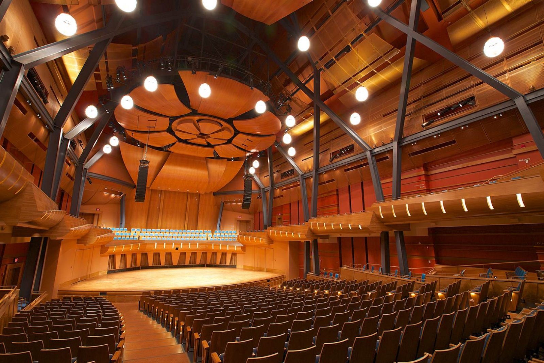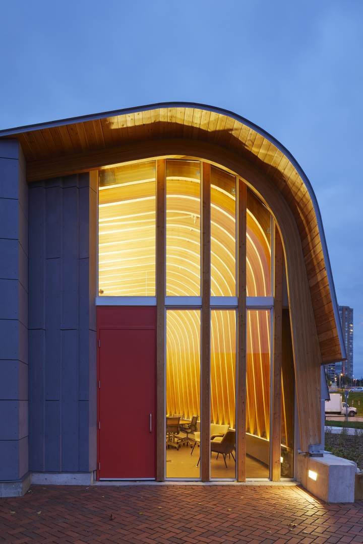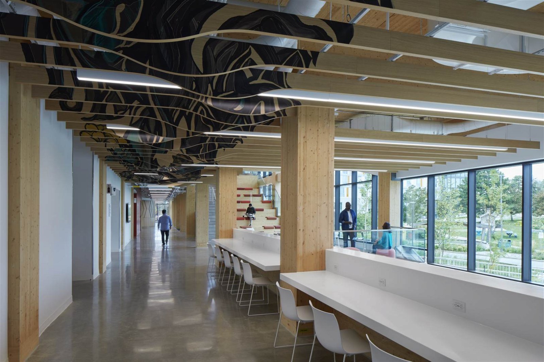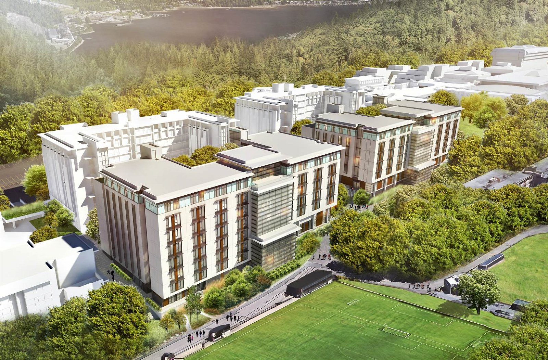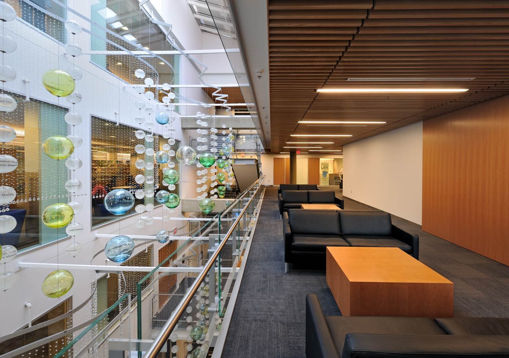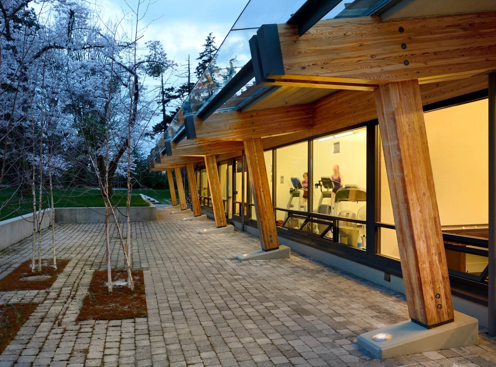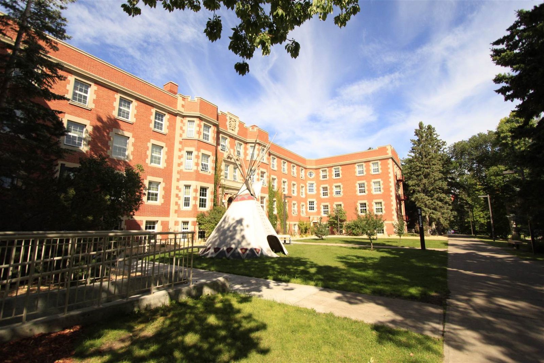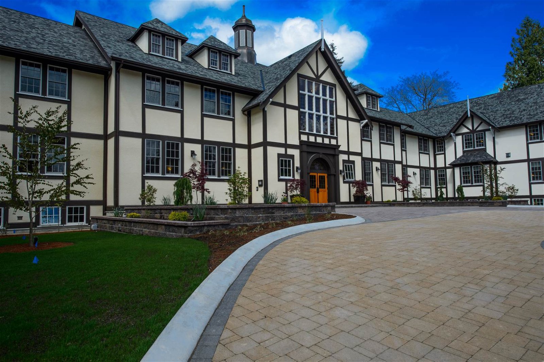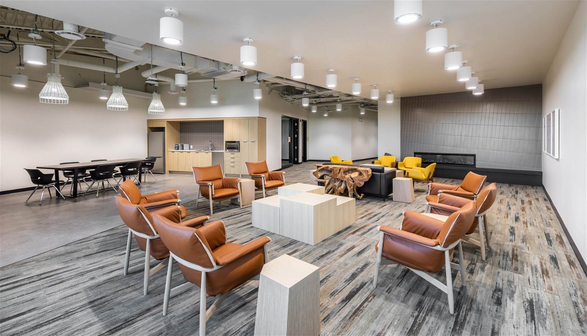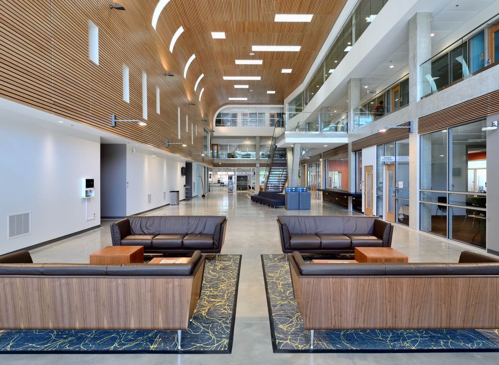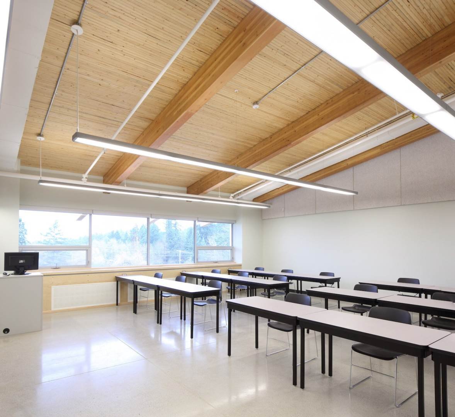University of British Columbia Technology Enterprise Facility III
The University of British Columbia (UBC) Technology Enterprise Facility III (TEF III) is a multi-disciplinary research and development facility designed to accommodate office, information technology and biotechnology tenants.
It offers a synergistic environment to promote collaboration, learning and resource sharing.
The building also includes common meeting rooms, a fitness area, wet labs and a 150 car underground parking facility.
This facility provides 161,500 sq. ft. of purpose built space to house companies generated by university research.
The building envelope incorporates brick veneer, composite aluminum cladding, and curtain wall glazing, as well as the refurbished nurse sculptures off the original Georgia Medical-Dental Building.
Project Specifications
Location
Vancouver, BC
Building Structure Type
Post Secondary / Laboratory/Research Facility
Owner/Developer
University of British Columbia / Discovery Parks Inc.
Architect
Chernoff Thompson Architects
Contractor
Stuart Olson Inc.
