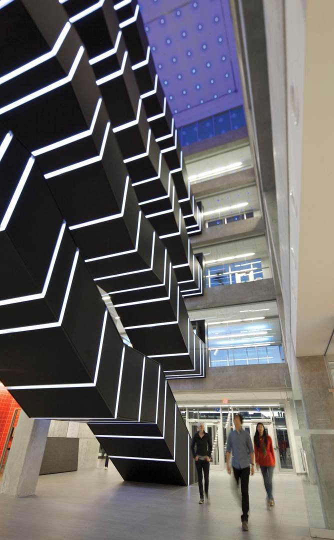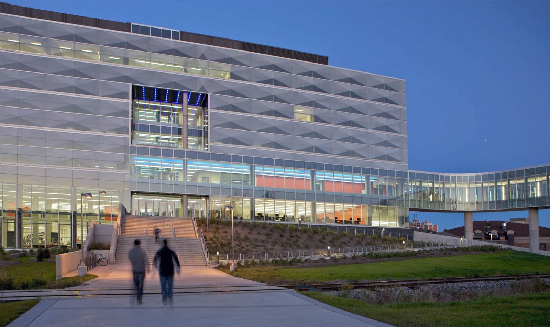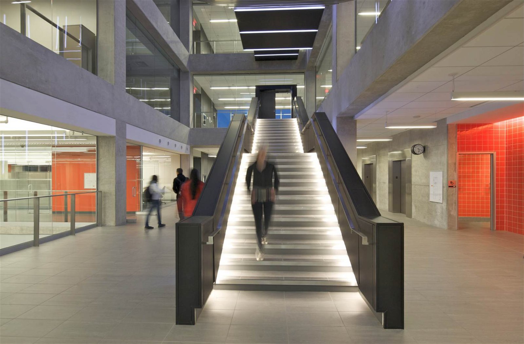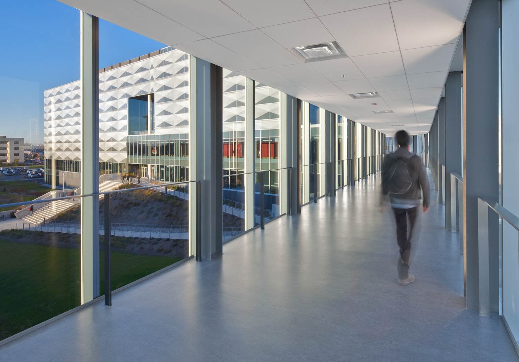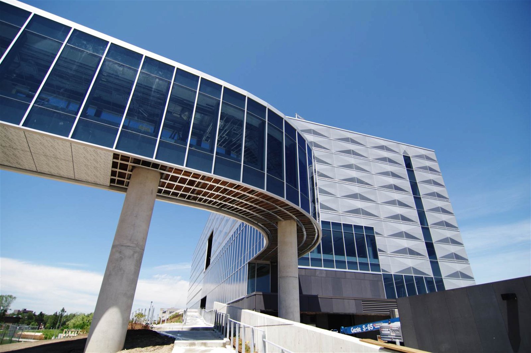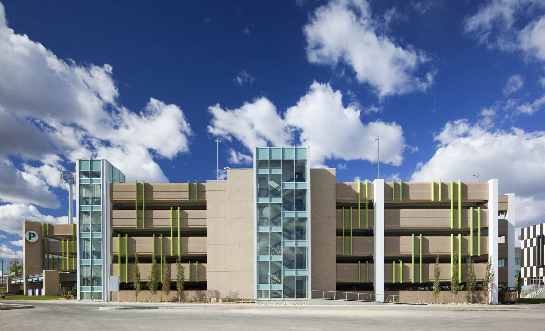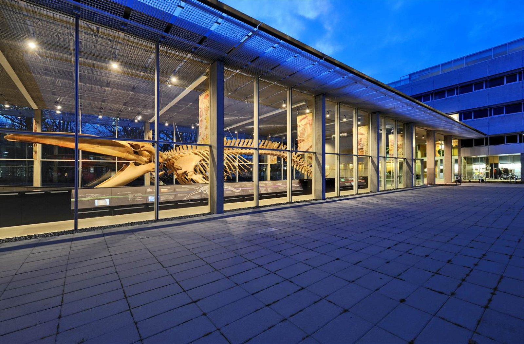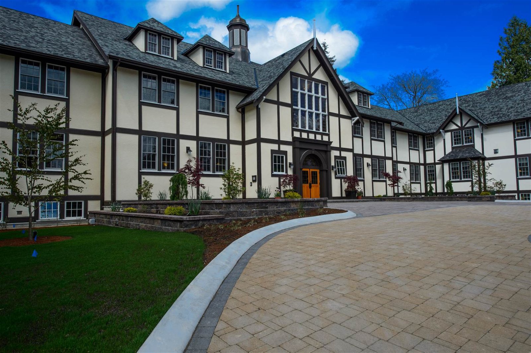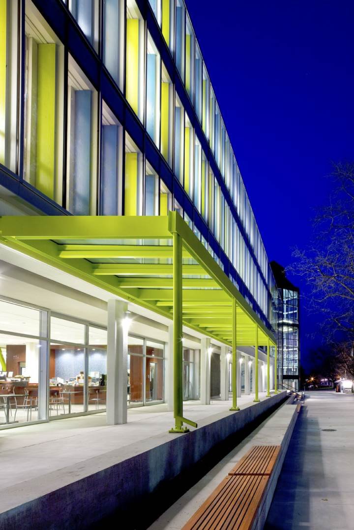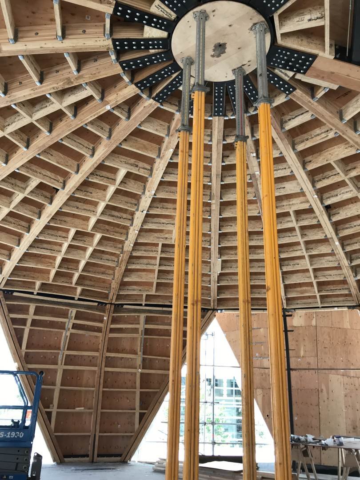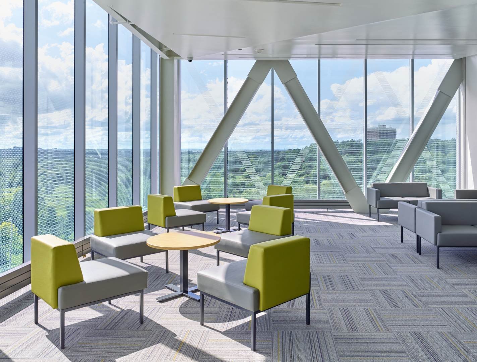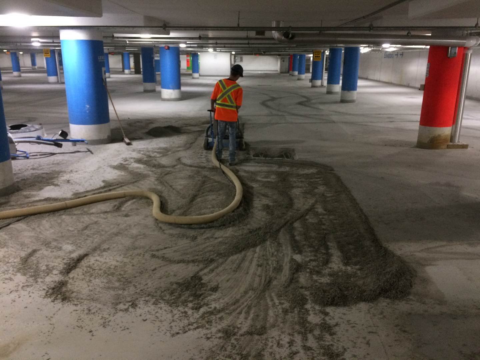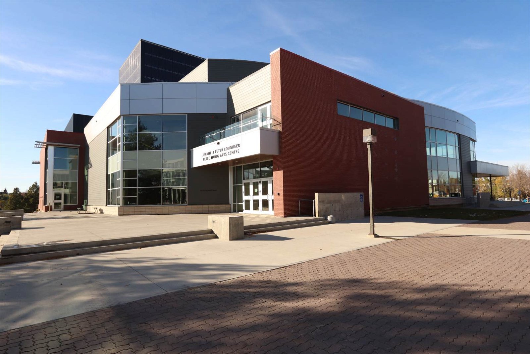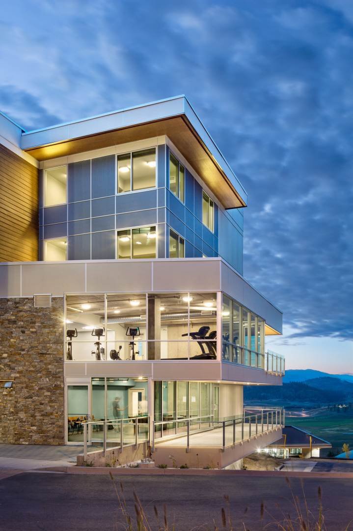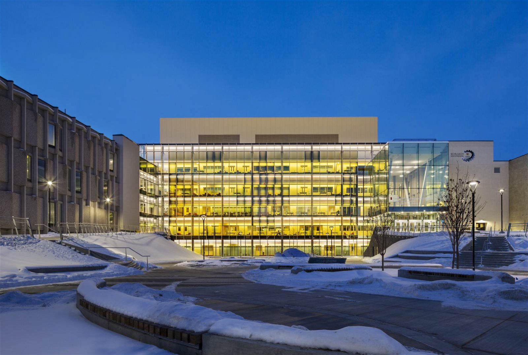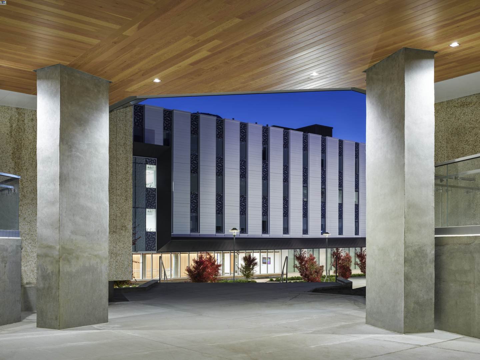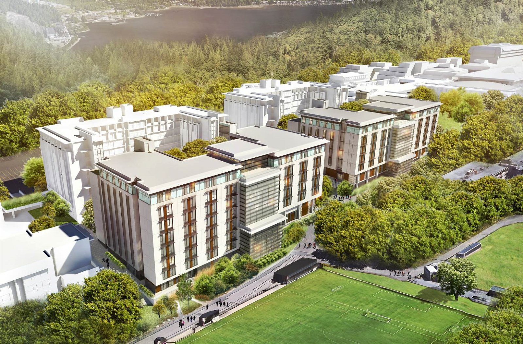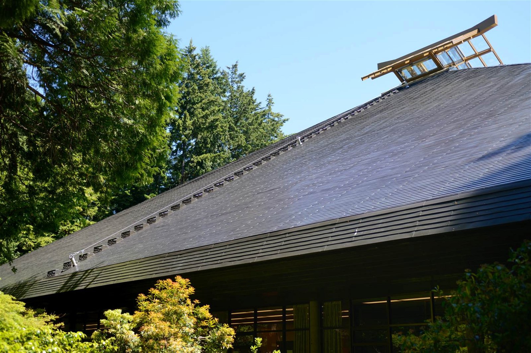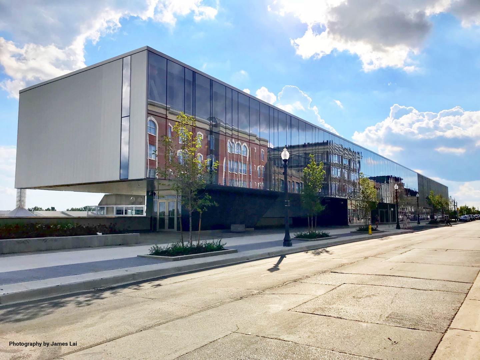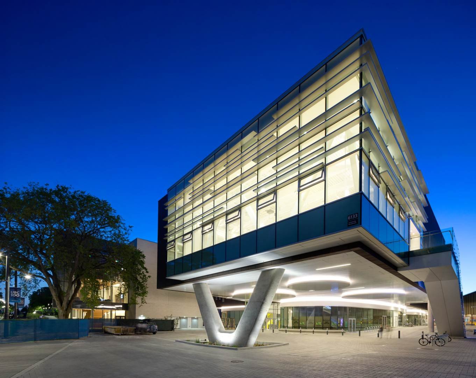University of Waterloo Engineering V Building
This project consists of a 176,000 sq. ft., six-storey concrete structure located outside the campus ring road.
The design focused on providing a durable and adaptable structure as the needs of the University are expanding to suit an expanding graduate program.
The majority of the building consists of conventional offices, labs and classrooms on the upper four floors.
The lower two floors feature a state-of-the-art design workshop centre where students can express their design creativity in a “hands-on” environment.
In keeping with the industrial nature of the space, the design workshop features architecturally exposed concrete structural framing. To tie the facility to the existing campus, the project also includes a pedestrian bridge link from the building to the third floor of the existing Engineering III Building to the west, spanning over the railroad tracks and ring road.
The bridge link consists of a long span Vierendeel truss structure.
Project Specifications
Location
Waterloo, ON
Building Structure Type
Post Secondary
Owner/Developer
University of Waterloo
Architect
Perkins&Will
Contractor
Bondfield Construction
