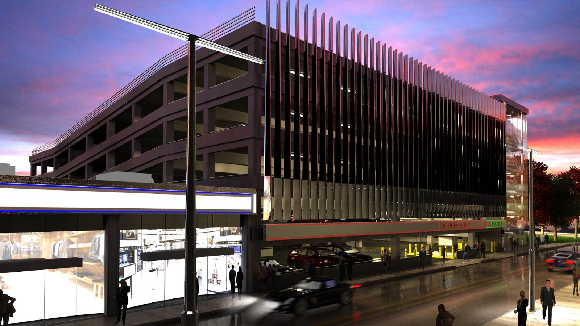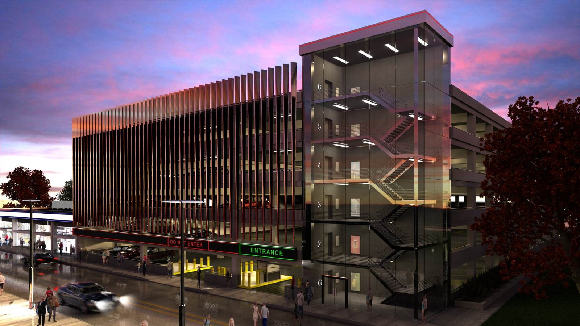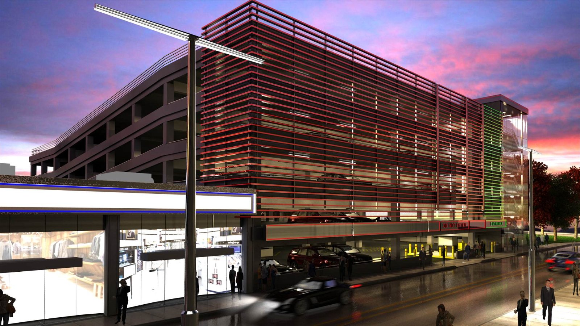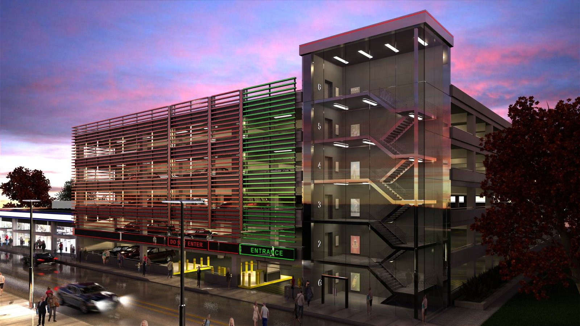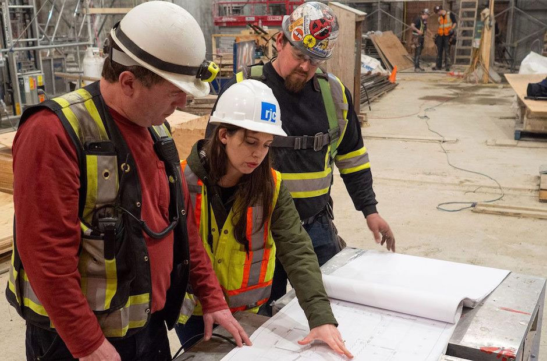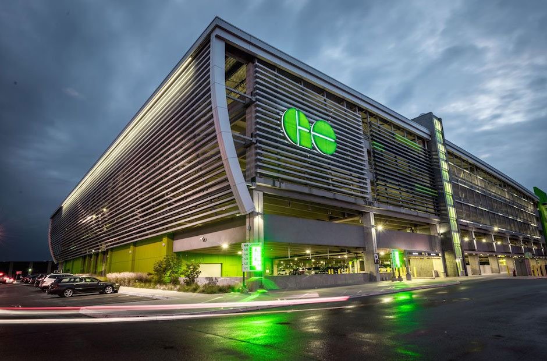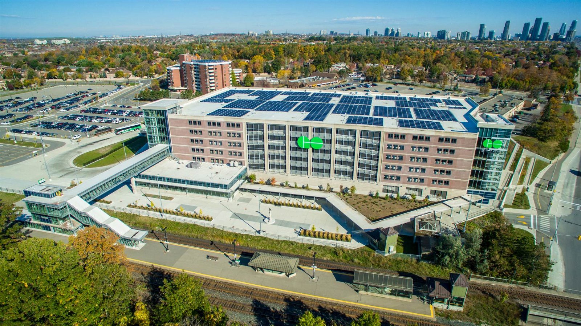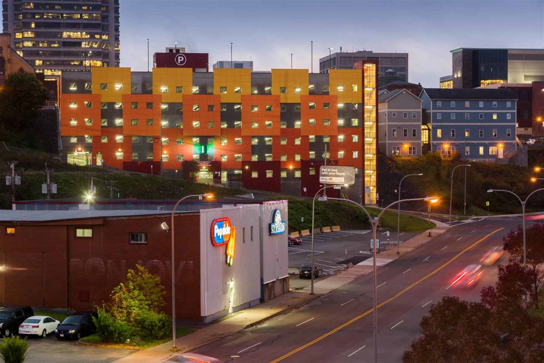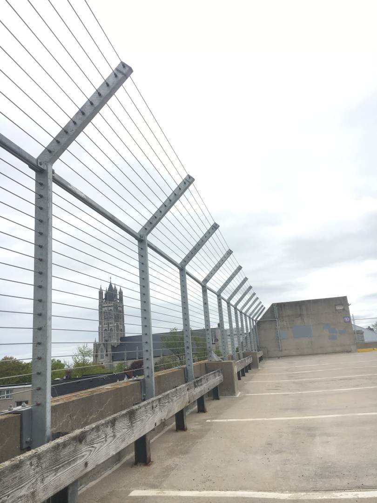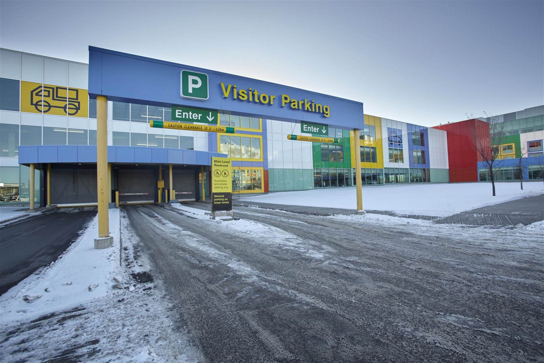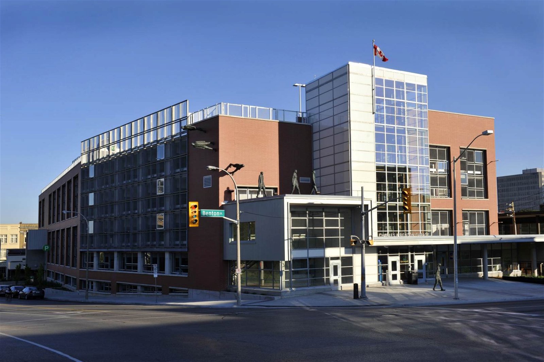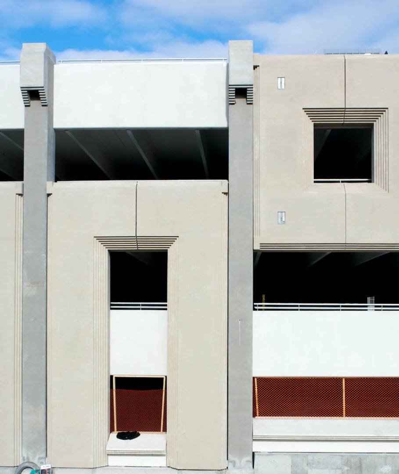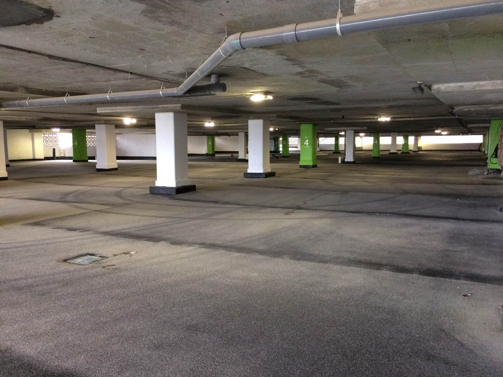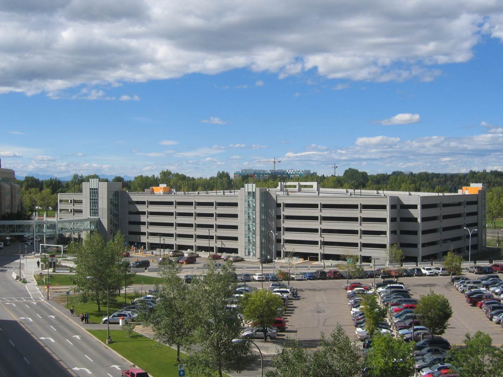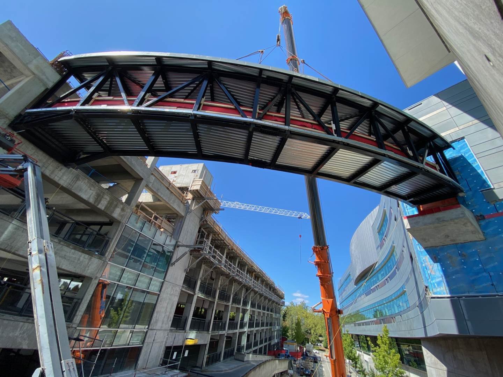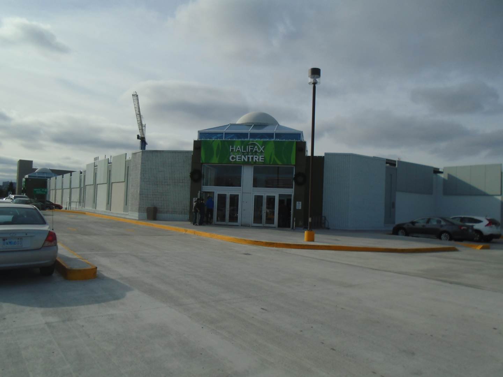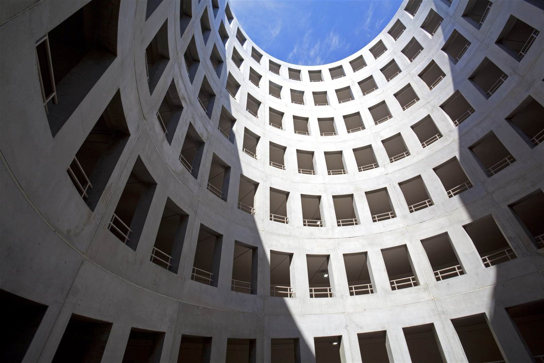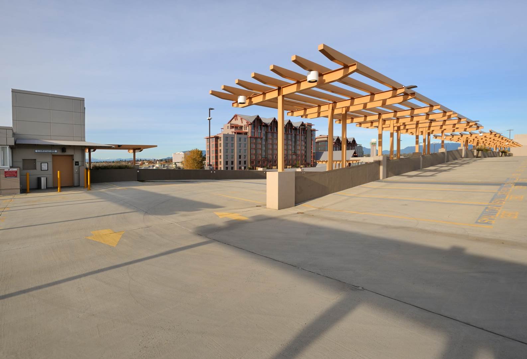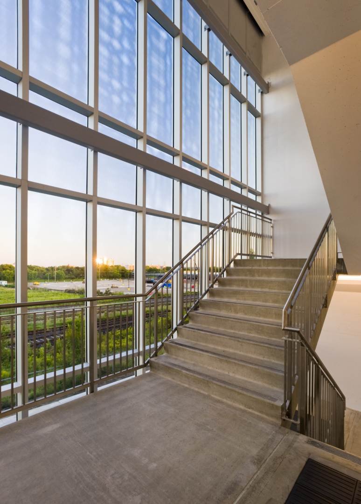Century Park New Parkade
The client, Procura, a developer which RJC has had a long-standing relationship with, wanted to create a two-phase commercial/parking facility to service a multi-building redevelopment of a derelict shopping mall site in South Edmonton.
RJC provided, with no information and very little time, a preliminary plan and renderings for the Owner to bring to City Council in order to obtain the development permit.
The project envisioned was a six-storey, long-span cast-in-place concrete parking structure, with no interior columns interfering with parking stalls, and a single-story commercial space constructed of conventional structural steel.
Foundations would be cast-in-place concrete belled piles, grade beams and floor slabs.
The intent was for phase to provide 449 to 538 stalls as part of Phase 1, with Phase 2 adding 90 stalls per level for a total count of 900 to 1100 stalls.
RJC was uniquely suited to this visualization task thanks to our extensive experience in parking planning and talented graphics staff able to produce highly detailed, photo-quality renderings.
Project Specifications
Location
Edmonton, AB
Building Structure Type
Parking Facility - Above Grade
Owner/Developer
Procura
