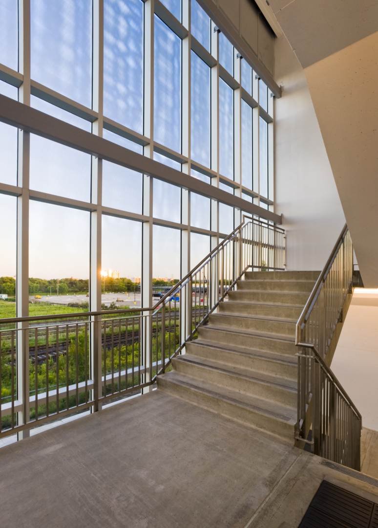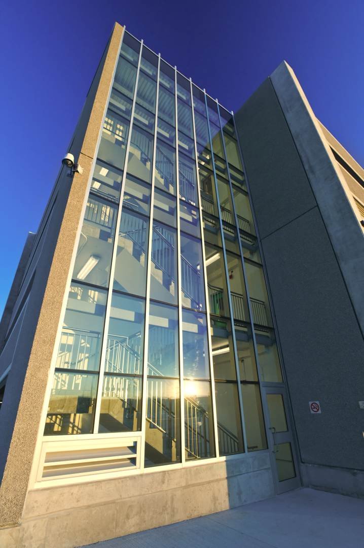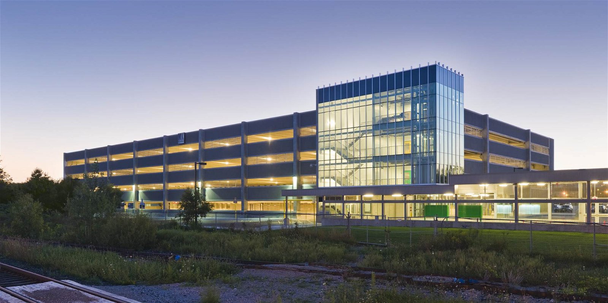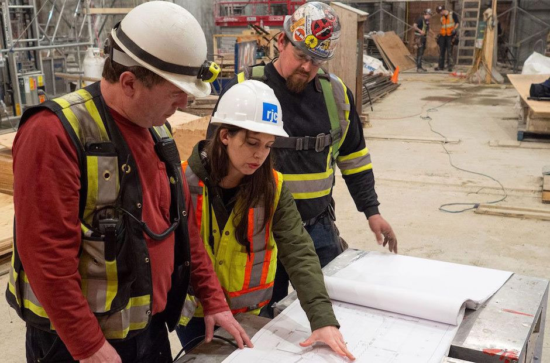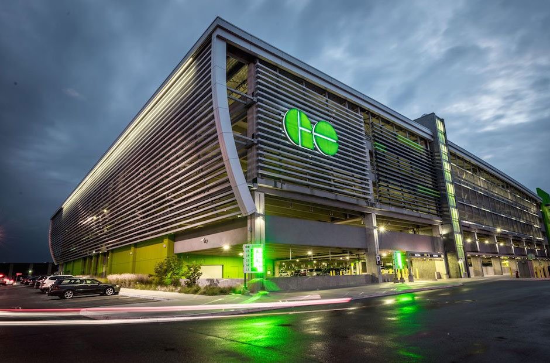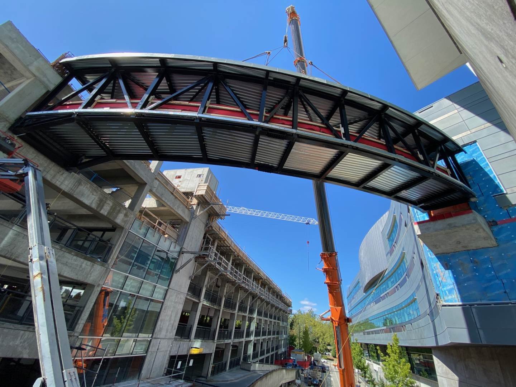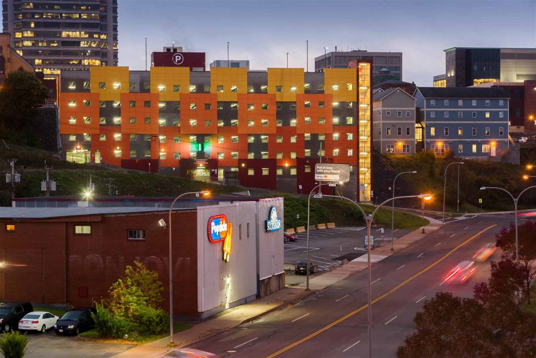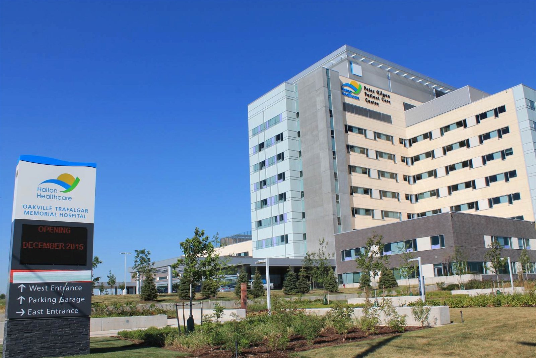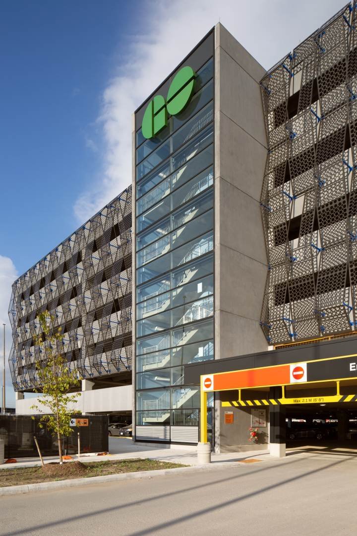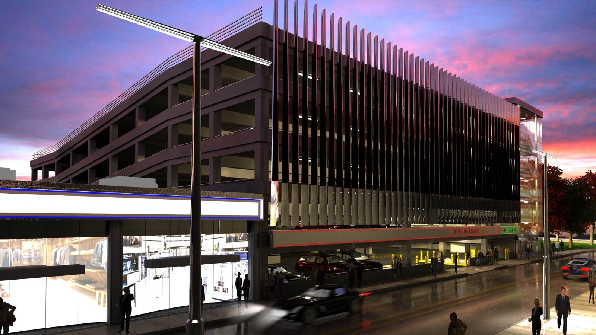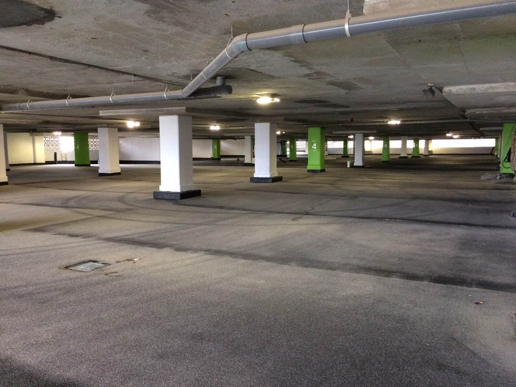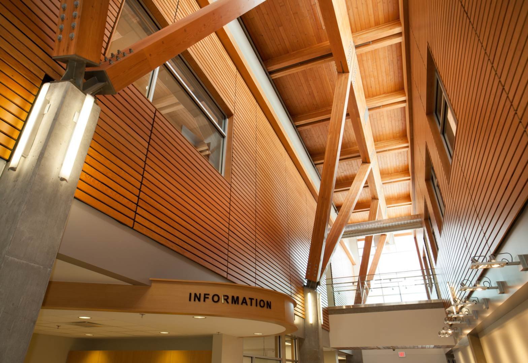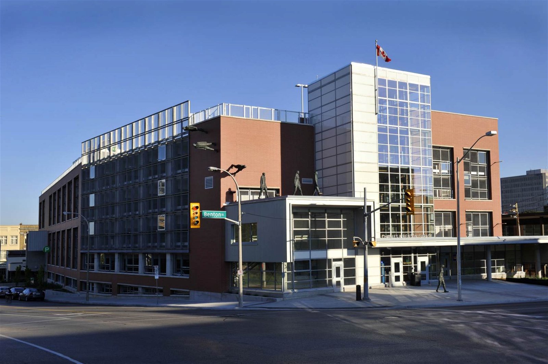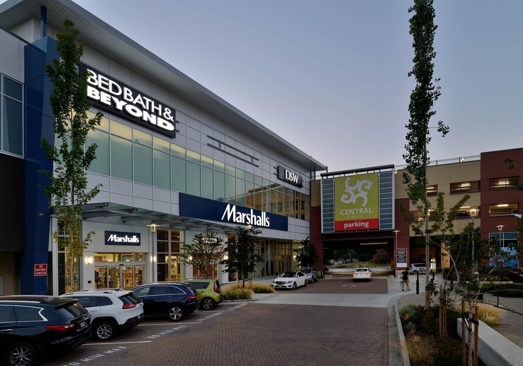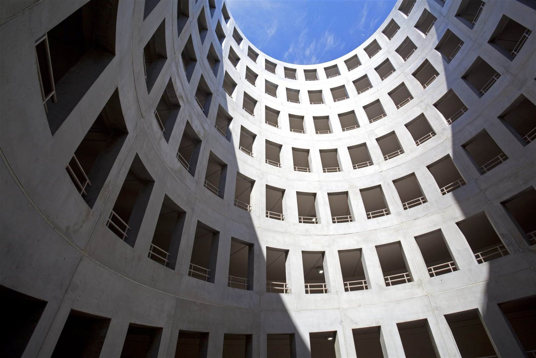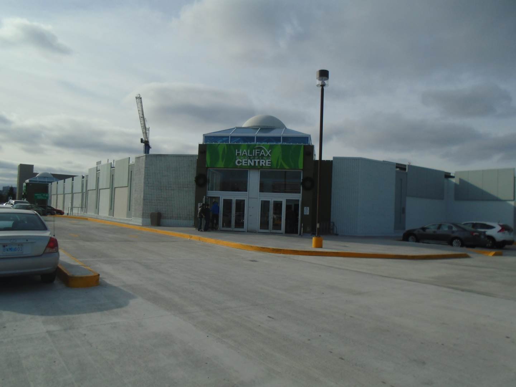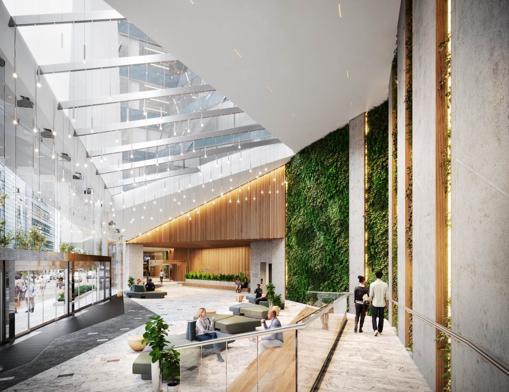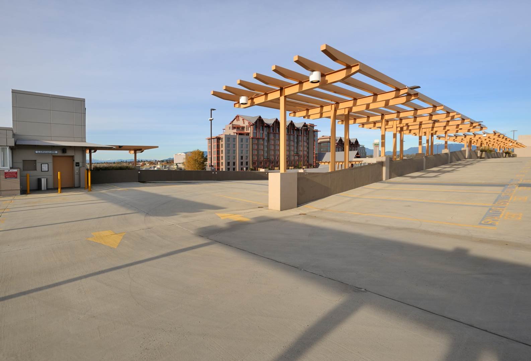GO Burlington Station Parking Facility
The GO Transit Burlington Station Parking Structure is located at the north lot of GO Transit's Burlington Station.
This $20 million, four-level parking structure provides an additional 800 parking spaces for GO patrons. RJC's involvement began in 2005 with the completion of a preliminary traffic and feasibility study for Metrolinx.
The report and concept design formed the basis of the detailed GO Burlington Station Parking Structure design which was the outcome of input from many internal stakeholders with Metrolinx.
The project was a design/build effort with Kenaidan Contracting Ltd.
with RJC acting as Prime Consultant, Parking Planner and Structural Consultant. The superstructure for the garage includes four levels of pre-cast elements, a feature stair tower and elevator near the existing north station entrance, and two ancillary stair towers servicing the P1 to P4 levels of the facility.
The design accommodates for the future installation of an additional two levels of parking.
Project Specifications
Location
Burlington, ON
Building Structure Type
Parking Facility - Above Grade
Owner/Developer
GO Transit
Architect
Arcadis Formerly IBI Group
Contractor
Kenaidan Contracting Ltd.
