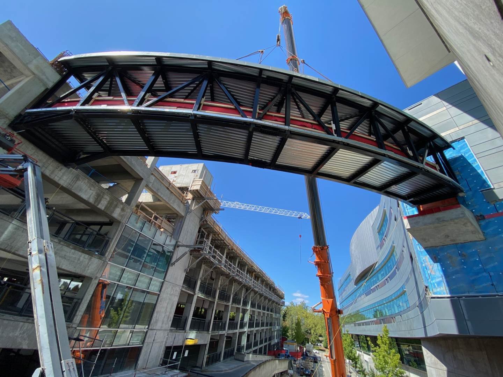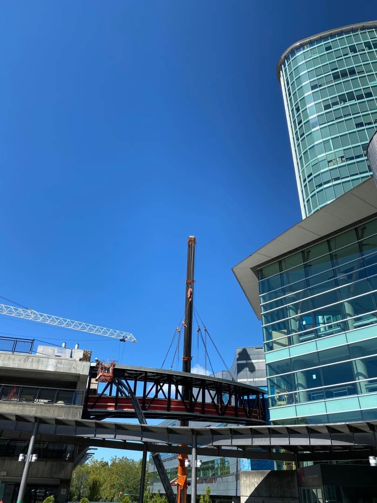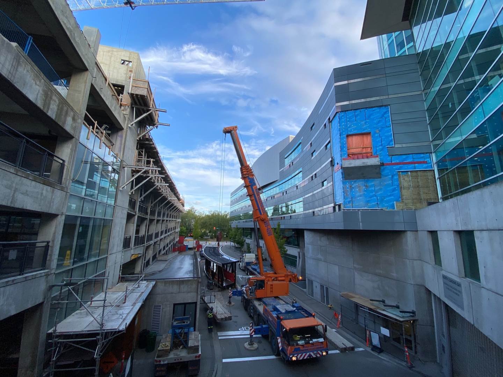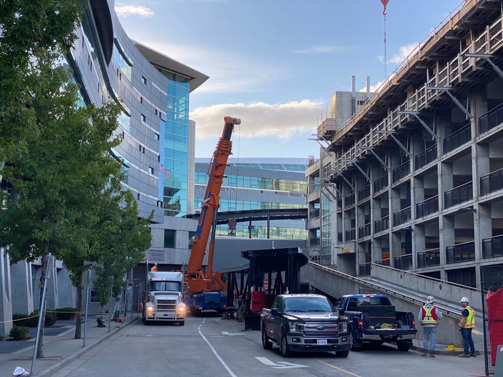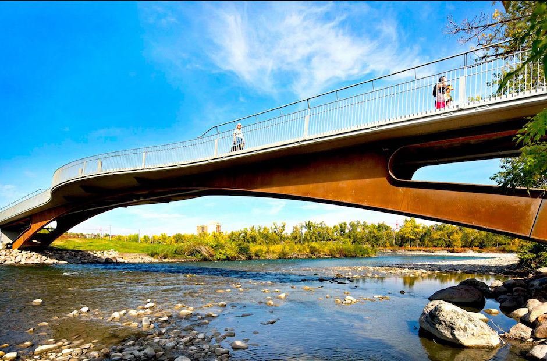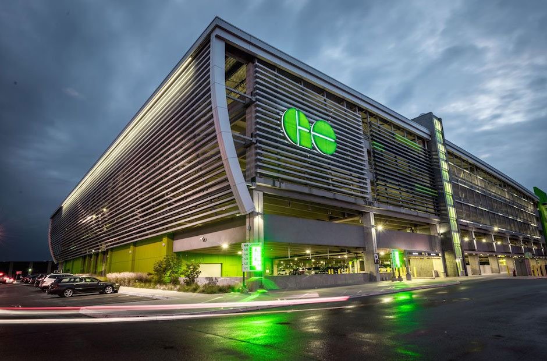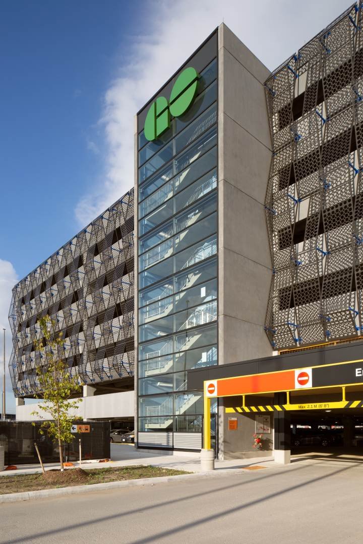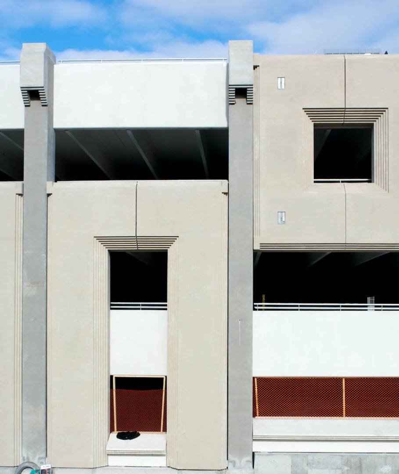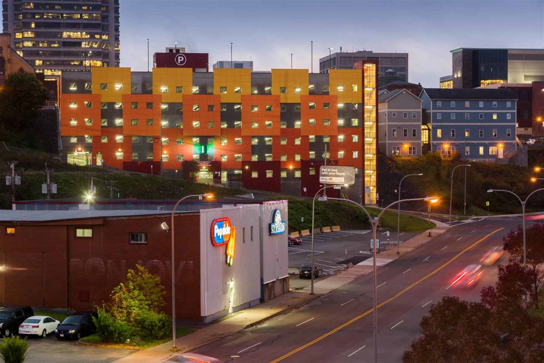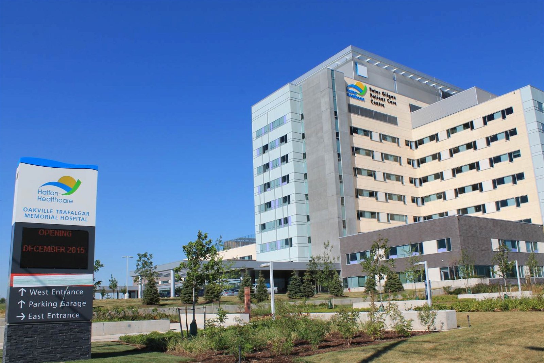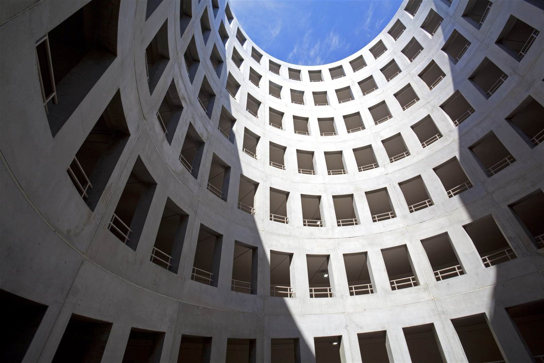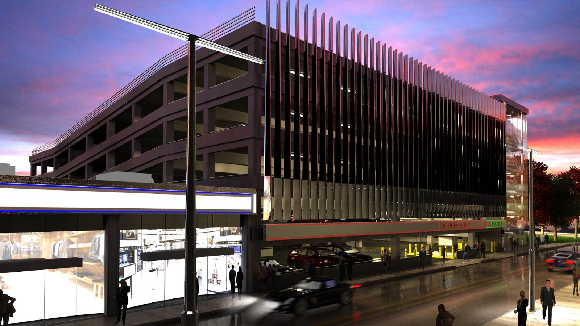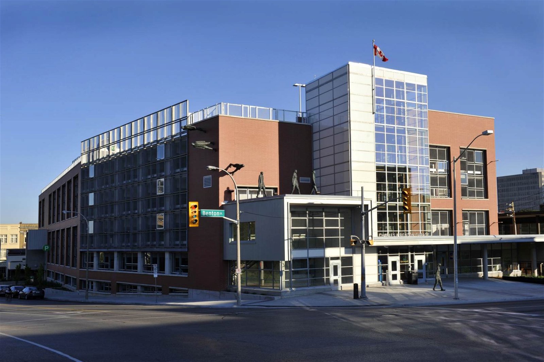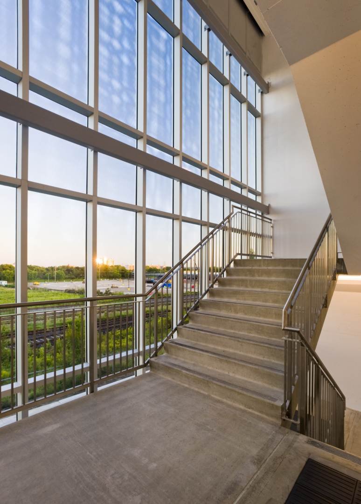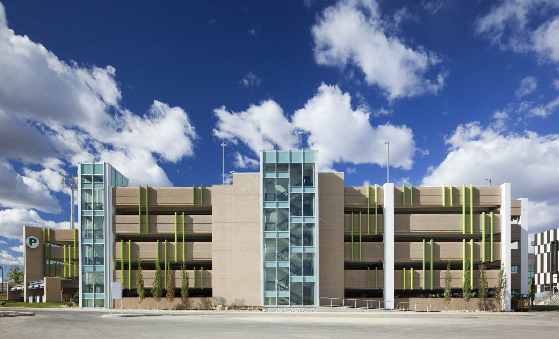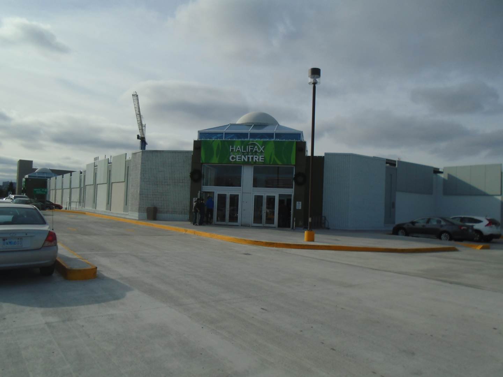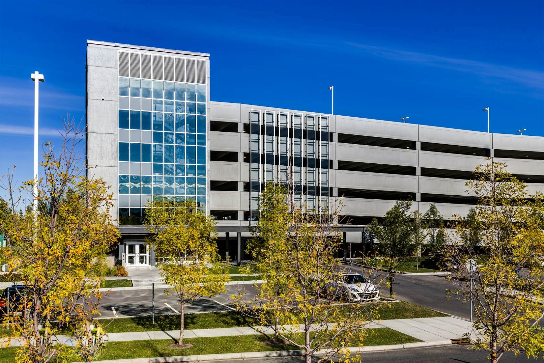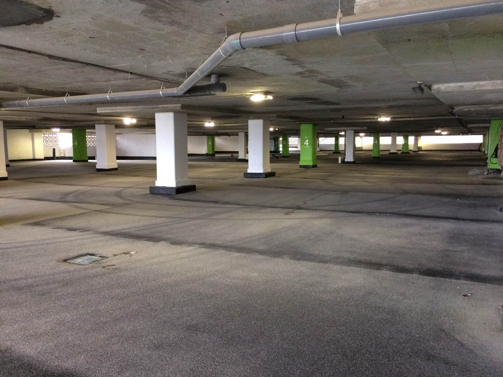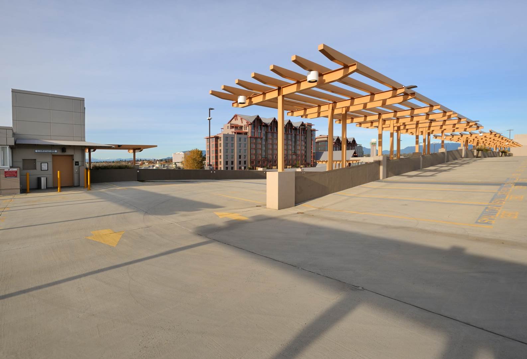Surrey Central City Parkade Expansion
The Surrey Central City Parkade Expansion involved the addition of one and a half levels to the original four and a half level parkade.
This provided an additional 389 parking stalls to the existing 1,441 parking stalls.
A new pedestrian footbridge was also added to the north side of the parkade to facilitate pedestrian flow between the podium levels four and five to the parkade.
The structural system is clear span reinforced concrete moment frames to resist seismic and gravity forces while allowing open sightlines into the parkade.
The design focused on minimizing impact on the existing portions while accommodating for the pedestrian footbridge to the mall/office building.
RJC Engineers was the original Structural Engineer-of-Record for the original parkade and was part of the feasibility study of the expansion in 2017.
Project Specifications
Location
Surrey, BC
Building Structure Type
Parking Facility - Above Grade
Owner/Developer
Blackwood Partners
Architect
ZGF Architects
Contractor
Graham Construction
