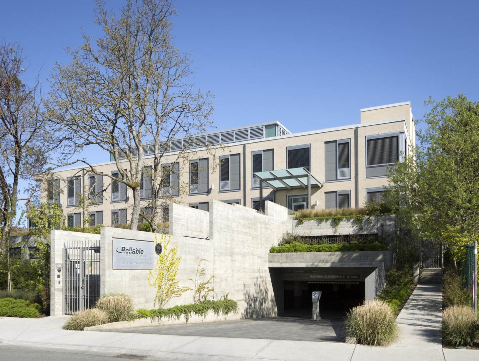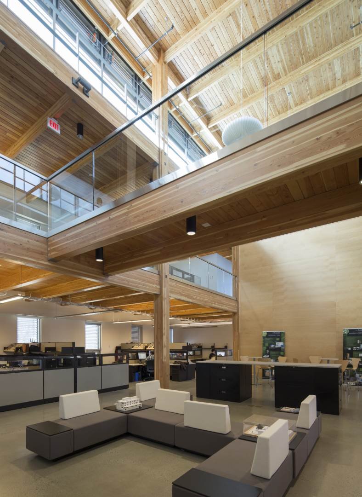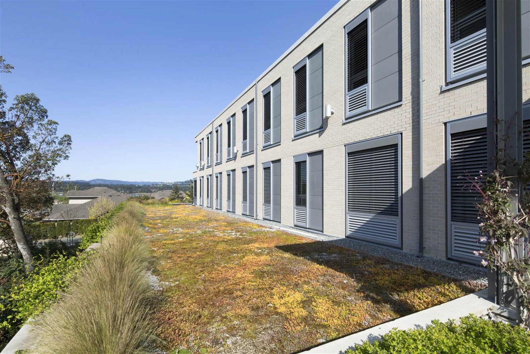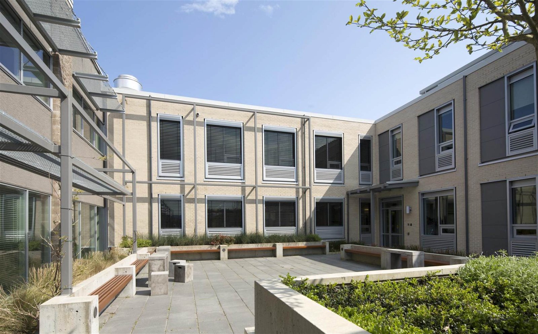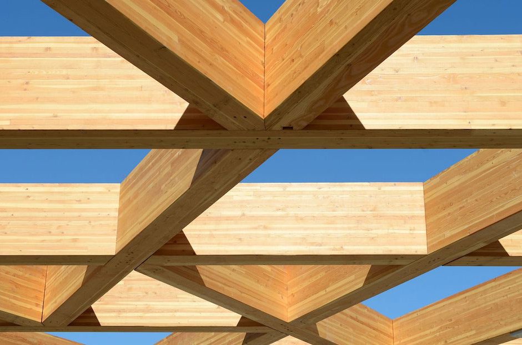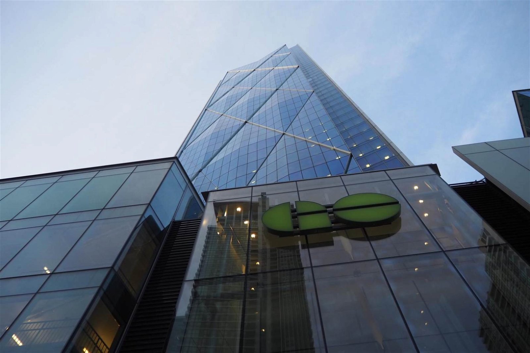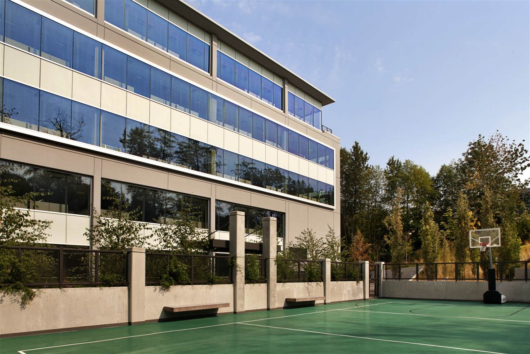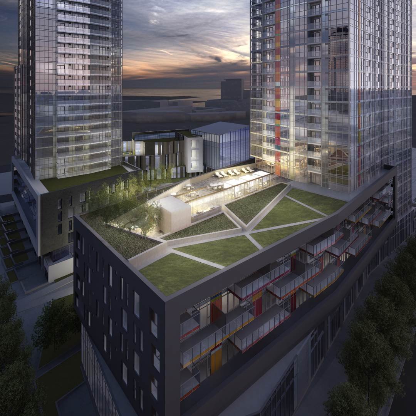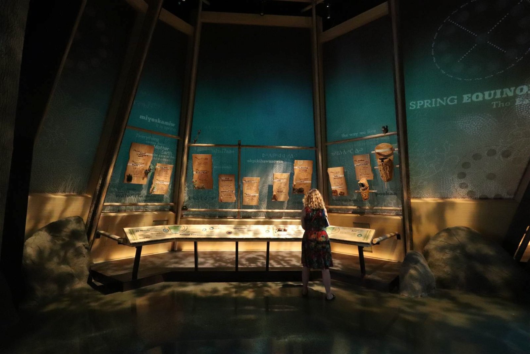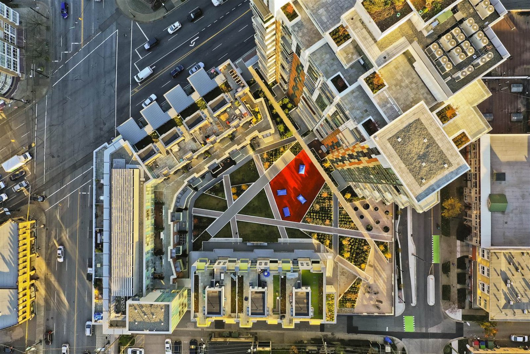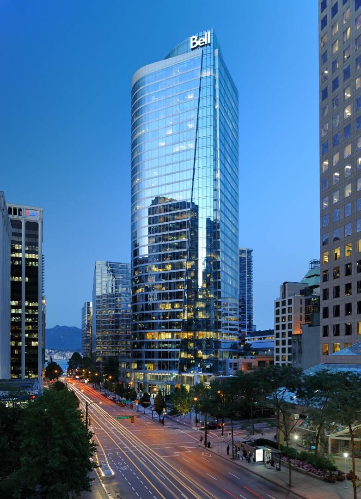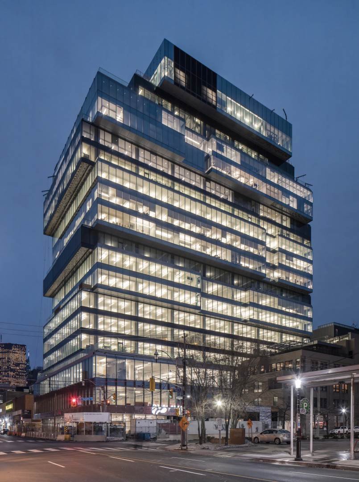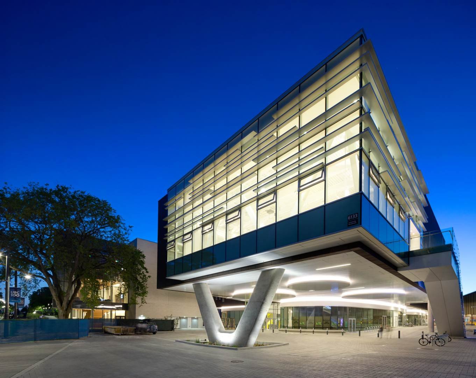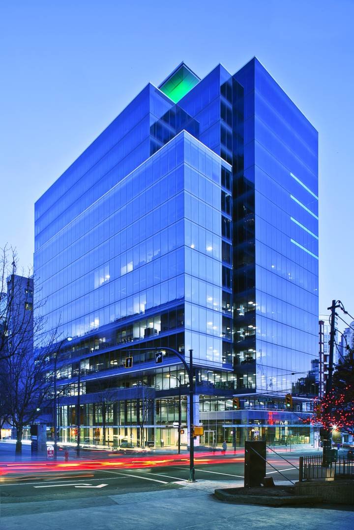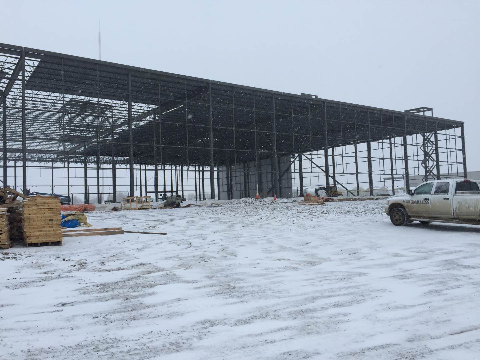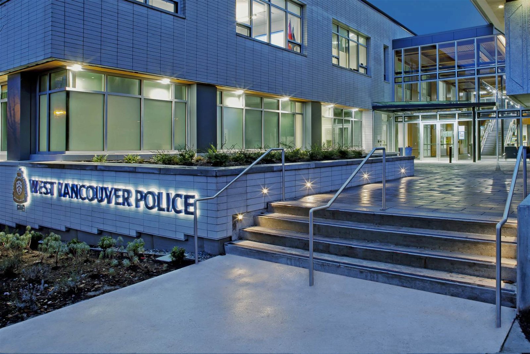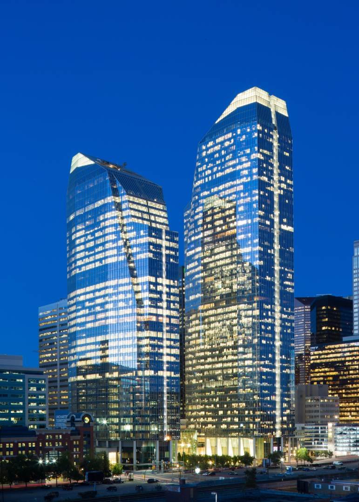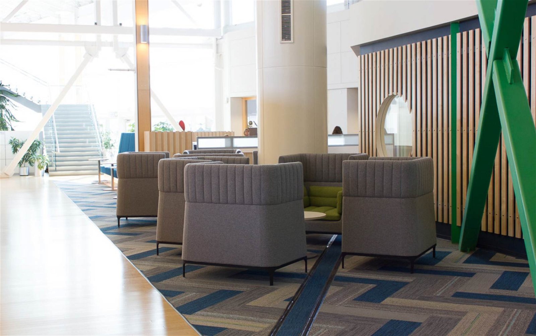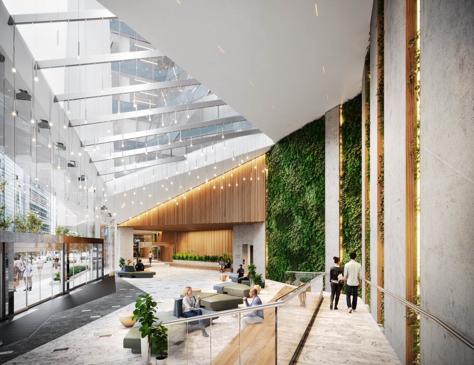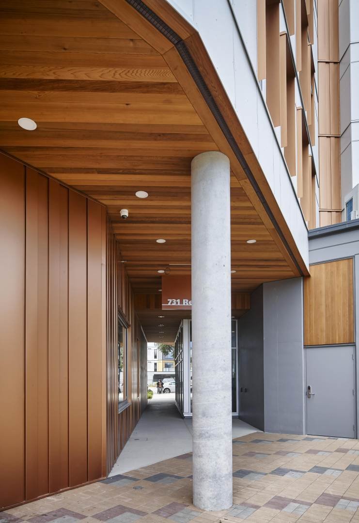Reliable Controls Headquarters
Reliable Controls headquarters annex is a LEED® Platinum certified building.
The 43,055 sq. ft. expansion includes a two-storey office addition and two levels of underground parking.
The exposed structure inside consists of regionally sourced wood and concrete.
Narrow office floor plates are arranged around an atrium that brings in ambient natural light.
The exterior of the building includes natural materials with mechanical components. The fenestration was designed as an array of modules punched into brick and board-form concrete walls.
The window modules integrate fixed and operable glazing with automated exterior blinds and fresh air intakes.
Project Specifications
Location
Victoria, BC
Building Structure Type
Office
Owner/Developer
Reliable Controls
Architect
D'Ambrosio Architecture
Contractor
Campbell Construction
