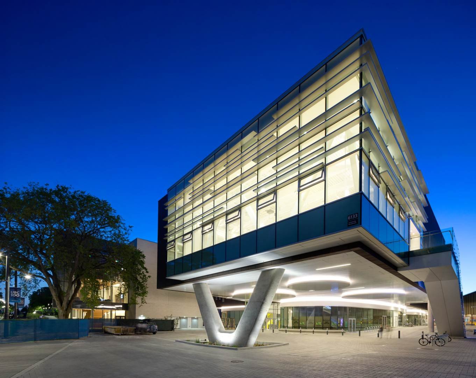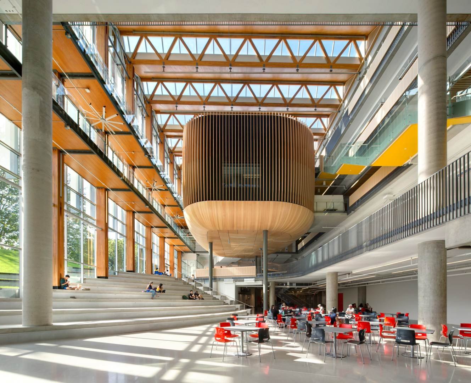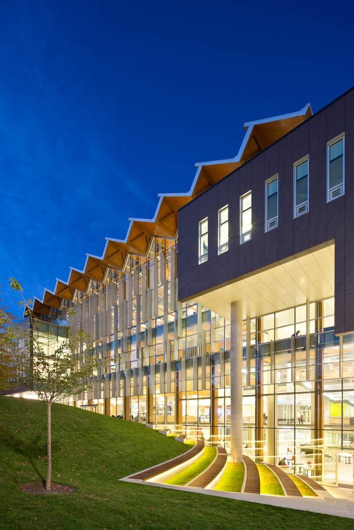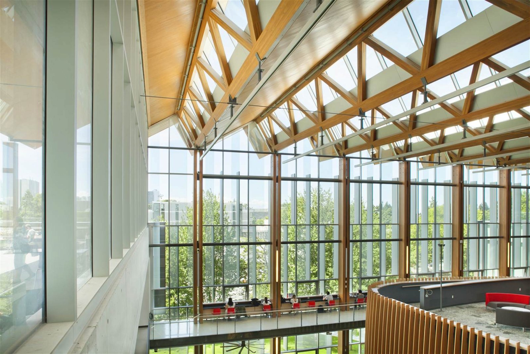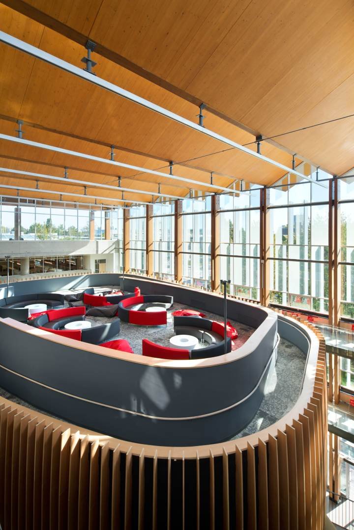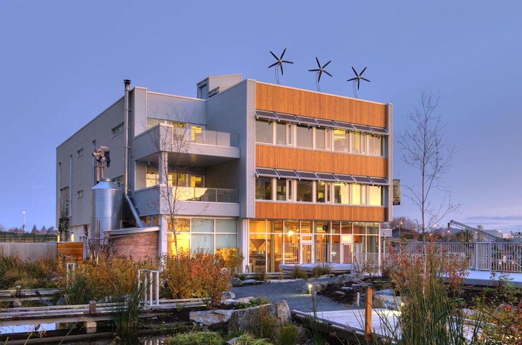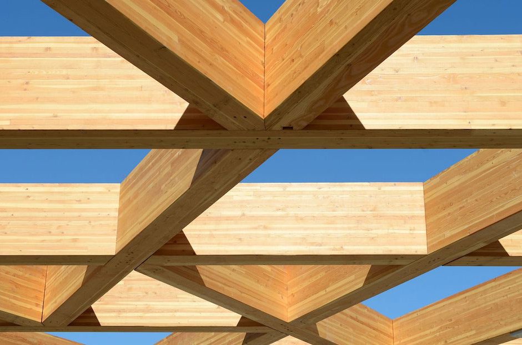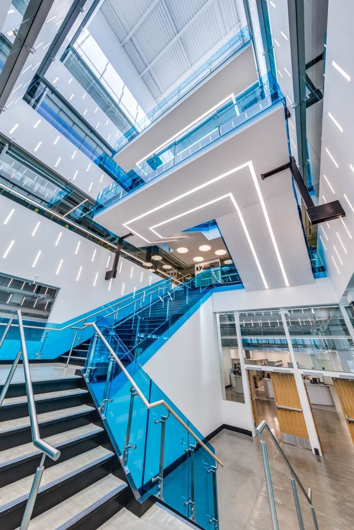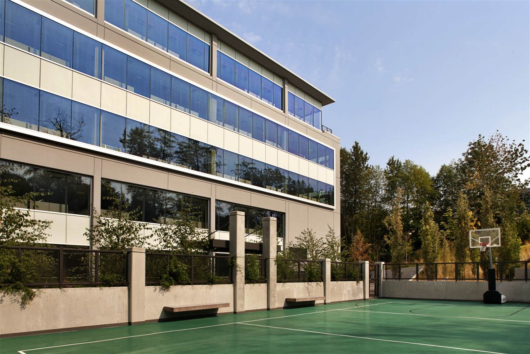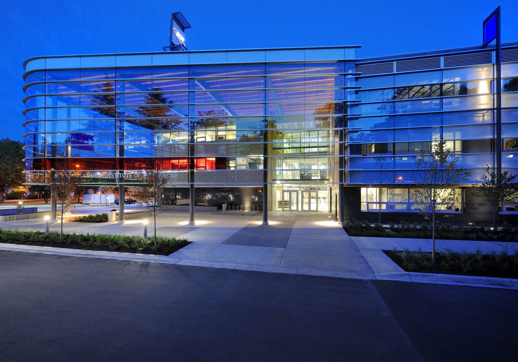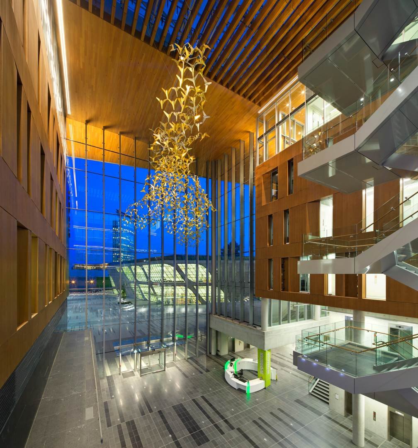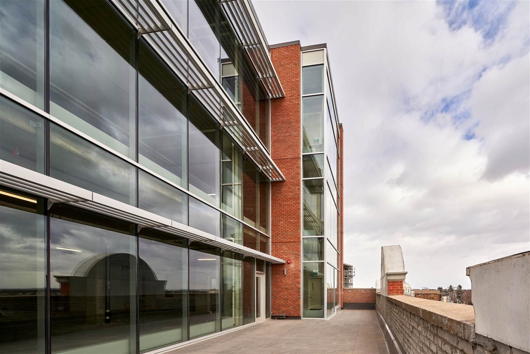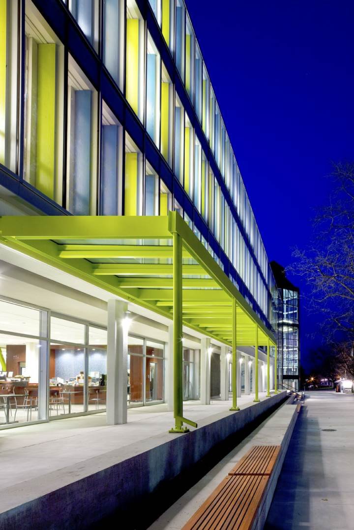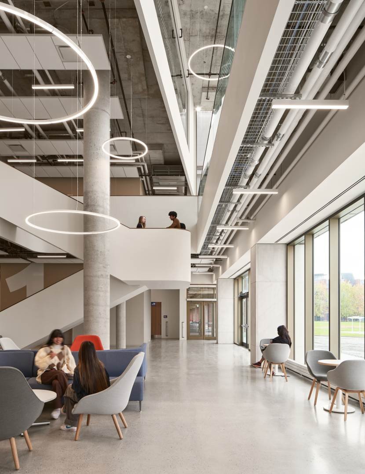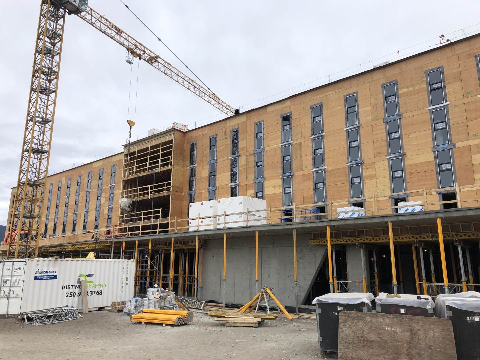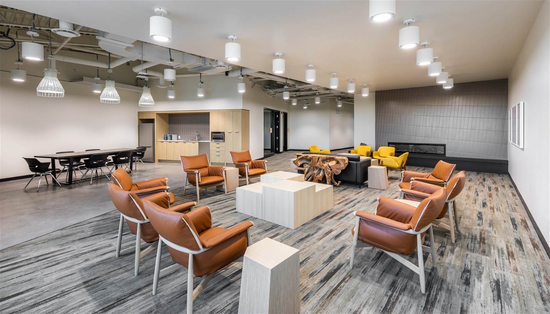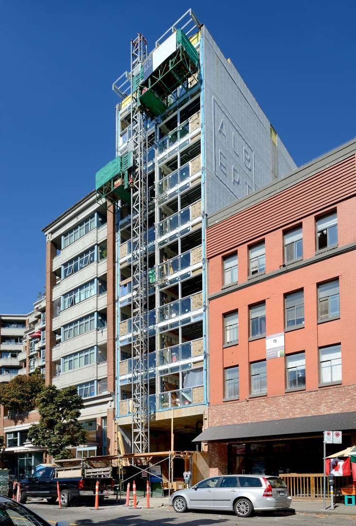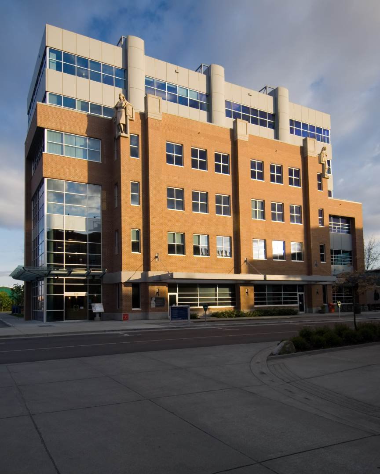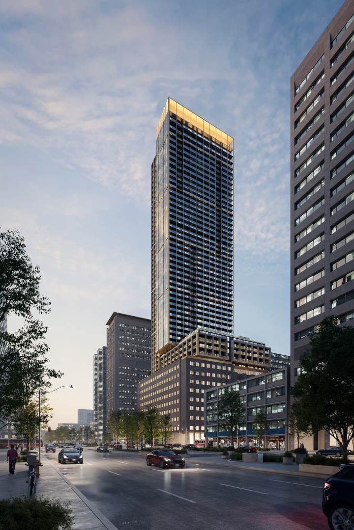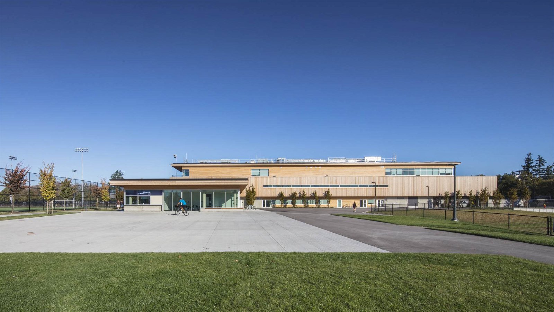UBC Student Union Building
The University of British Columbia’s Student Union Building (SUB) serves as a central gathering place for students and alumni to converse and grow as part of the vibrant student community.
The $100M building totalling 225,000 sq. ft. includes food and retail outlets at the lower levels, as well as numerous offices, meeting and club rooms, a daycare and a community garden at the upper levels. A full-height central atrium is characterized by breathtaking views and exposed heavy-wood structural components featuring five levels above grade. RJC designed the saw-tooth roof using a hybrid structure of glazed glulam trusses (90-ft. long) and cross-laminated timber (CLT) panels. The glazed west façade continues the wood expression with 60-ft. tall twin-glulam columns.
Connectivity across the atrium was achieved through hybrid heavy-wood and steel sky-bridges that cantilever off the west façade columns.
The elevated stand-alone steel structure which includes a theatre space and open-air lounge, is supported by three widely spaced, slender steel columns.
The design of structural steel moment connections and lengthy double cantilevers were required in framing both levels of this pod-like space. To the south of the building, the Great Hall serves as a visually striking multi-purpose rentable space that will generate revenue for the AMS. With limited structural support options and striving to meet the Architectural vision for boldness, our engineers developed a scheme that addressed the physical constraints of clear spans and isolated columns. The finalized scheme utilized 30 ft. deep exposed structural trusses on three sides of the Great Hall, with truss spans on the east and west sides exceeding 120ft. During the erection stage our team worked closely with the contractors in addressing challenges related to placement, sequencing and fit.
Other features within The Nest building that required creative structural engineering and close team collaboration included a 40 foot tall indoor climbing wall, in-slab services throughout, art storage space and connectivity to the old SUB building.
Project Specifications
Location
Vancouver, BC
Building Structure Type
Office / Retail or Shopping Centre / Recreation/Community Centre / Post Secondary / Mixed-Use / Daycare / Sculptures/Art Features
Owner/Developer
UBC Properties Trust
Architect
B+H Architects / DIALOG
Contractor
Bird Construction
