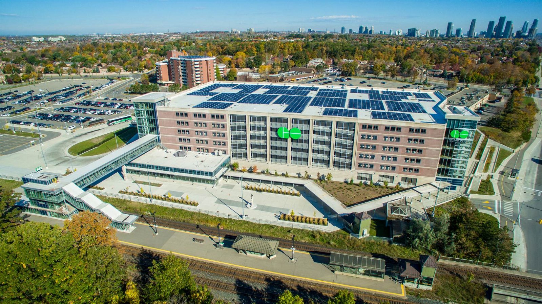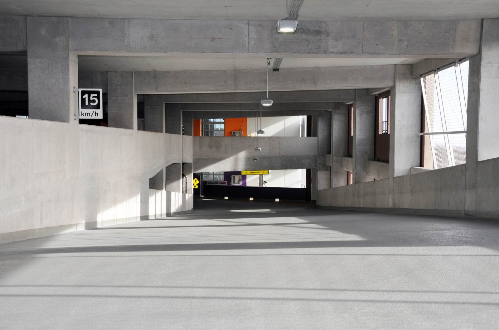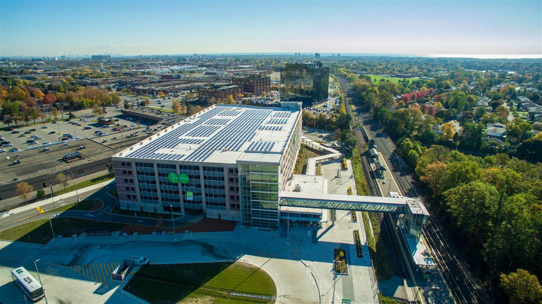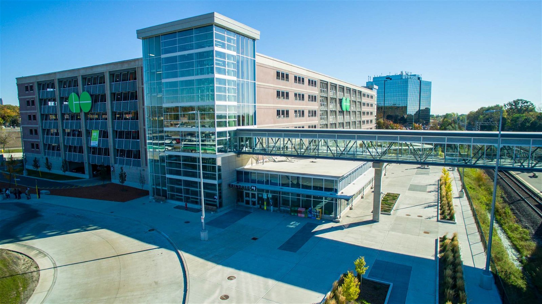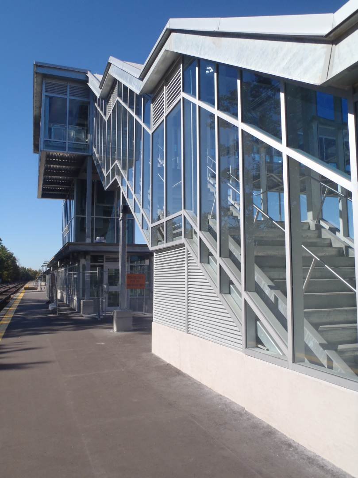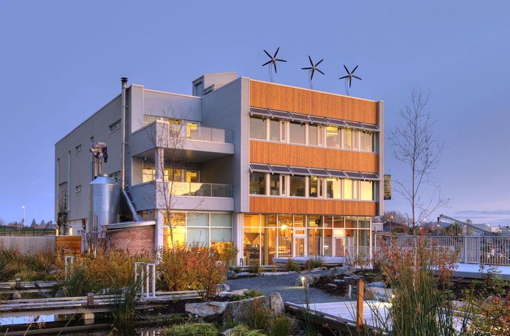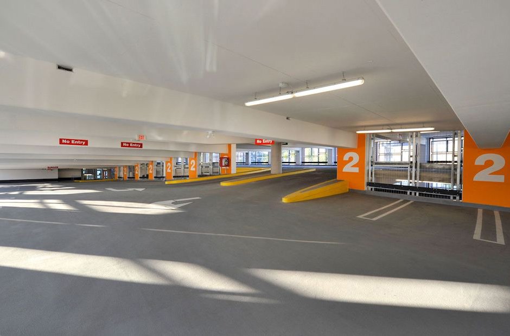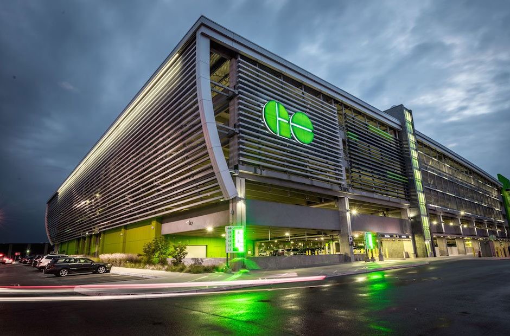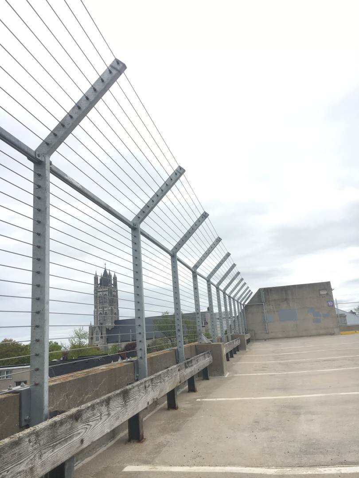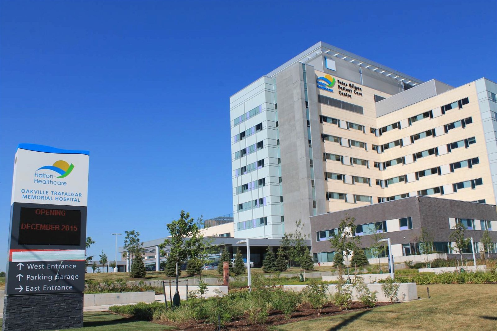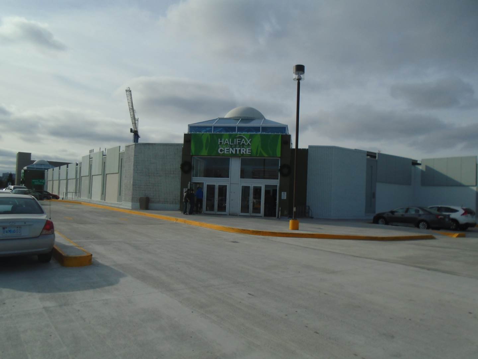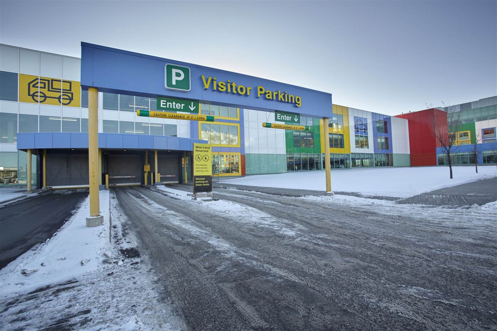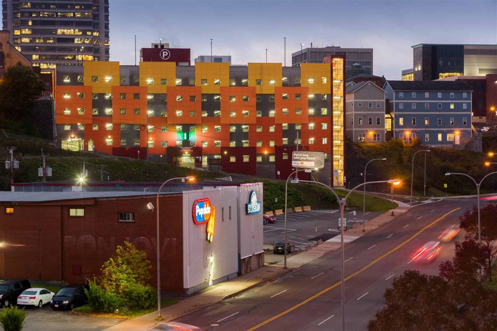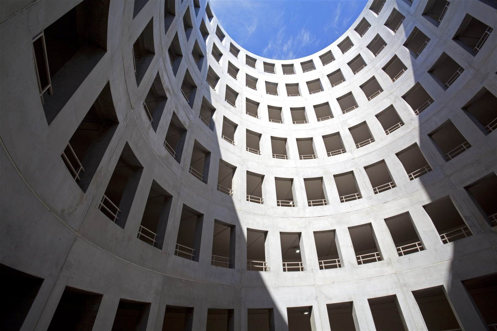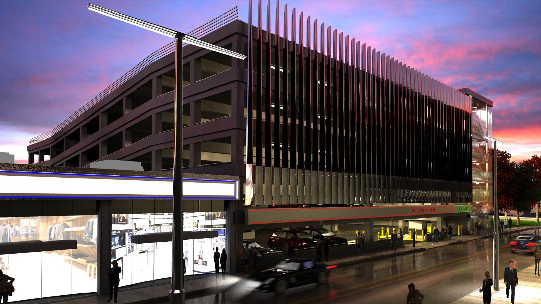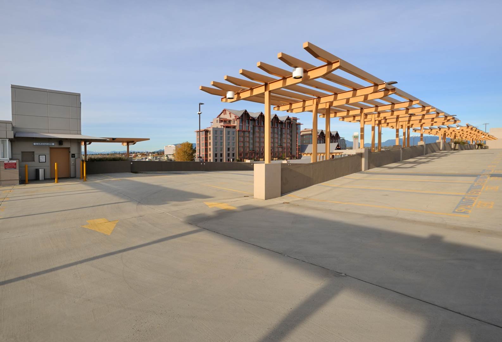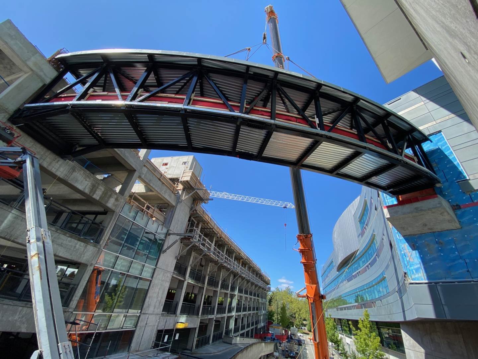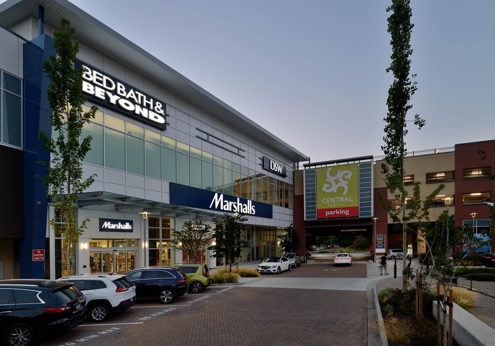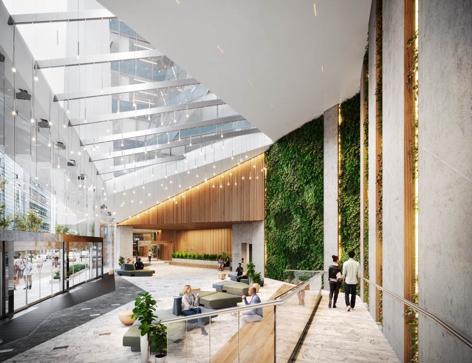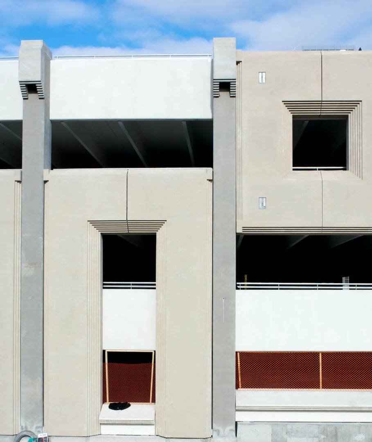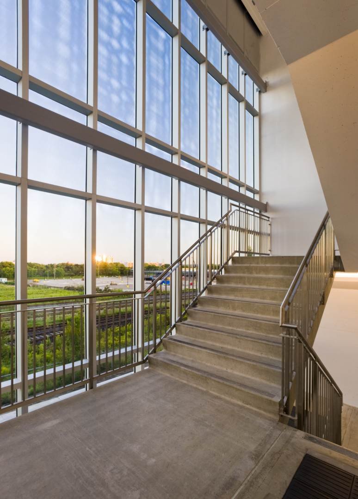GO Erindale Station & Parking Facility
The $62M GO Erindale Parking Facility includes a new glass-enclosed 5,500 sq. ft. station building, a 45m long three-storey glass-enclosed truss bridge from the parking building over the CP tracks leading to a glass-enclosed platform building and enclosure and a new bus loop.
It also has a reconfigured and new surface parking area and a new six-level parking structure topped with arrays of solar-electricity generating photovoltaics covering the roof.
The renovation of the station site provided over 1,470 parking spaces within the parking facility and over 500 more surface parking spaces for GO patrons.
The superstructure for the garage includes six levels of post-tensioned, cast-in-place concrete, a feature stair tower and a glass-enclosed pedestrian bridge linking the parking facility to the train platforms.
The building includes detailed pedestrian and vehicular illuminated signage and way-finding, as well as a car-counting system that allows patrons to easily identify parking availability on each level.
The station building is LEED Silver certified.
Project Specifications
Location
Mississauga, ON
Building Structure Type
Parking Facility - Above Grade
Owner/Developer
GO Transit / Metrolinx
Architect
Arcadis Formerly IBI Group
Contractor
Kenaidan Contracting Ltd.
