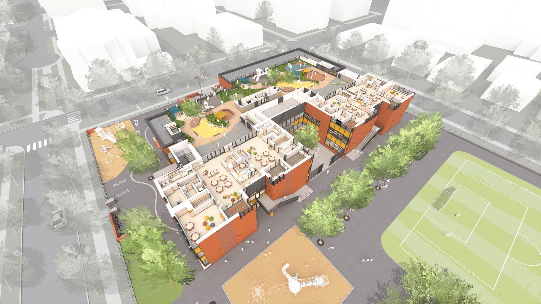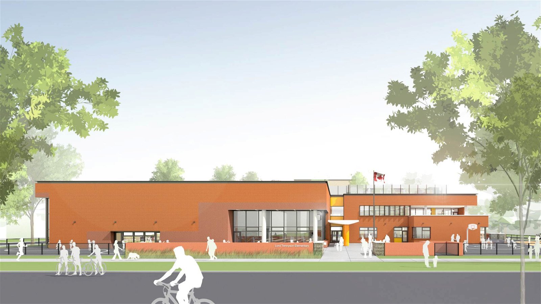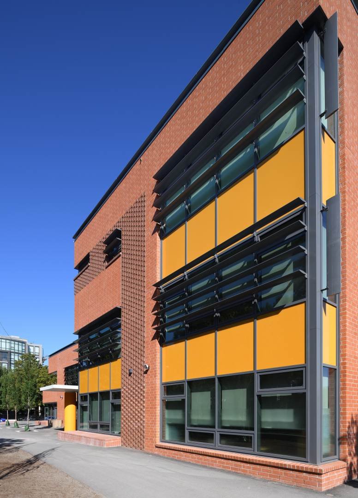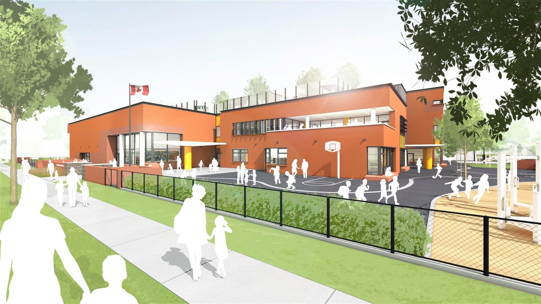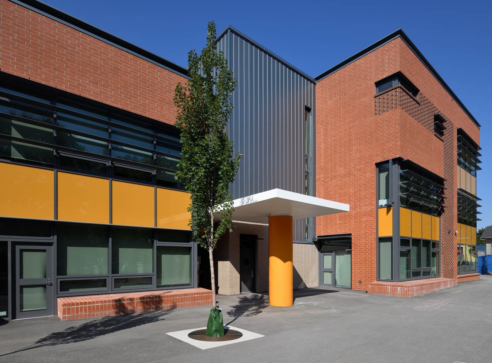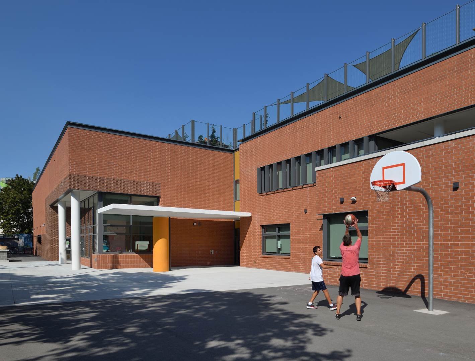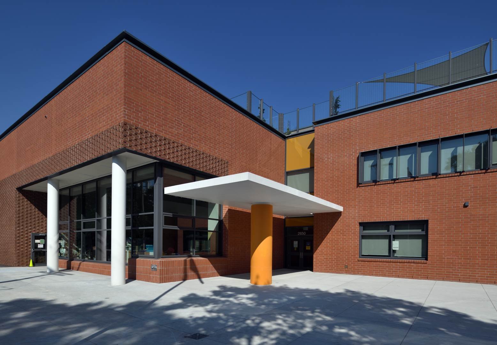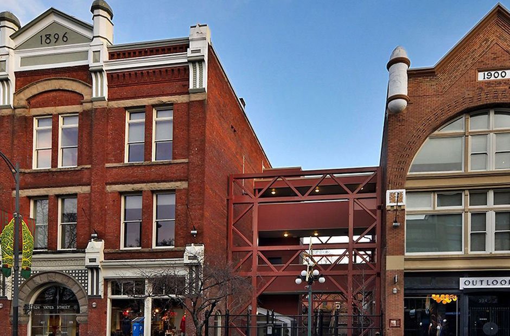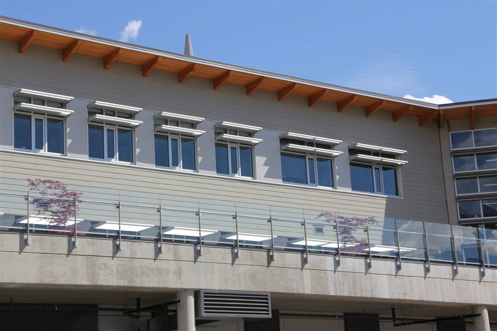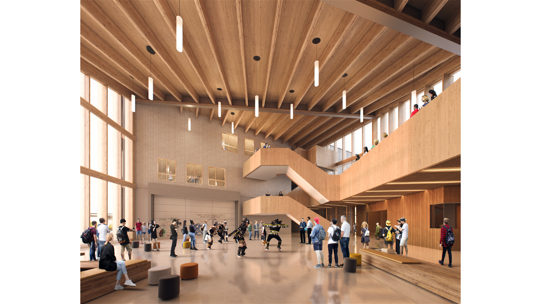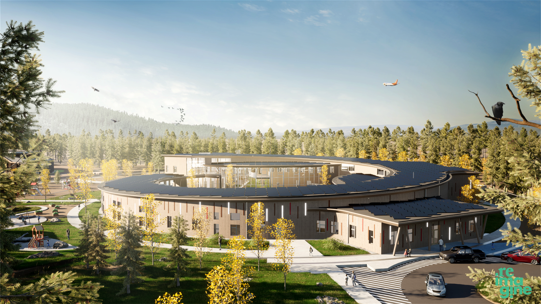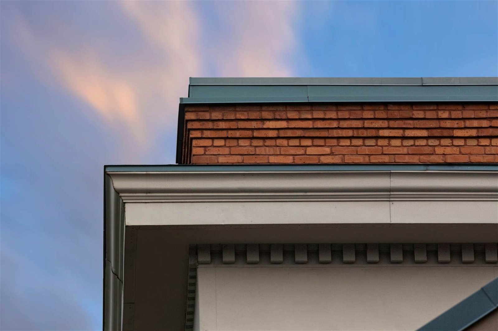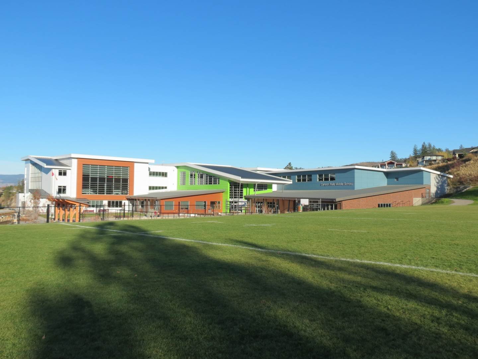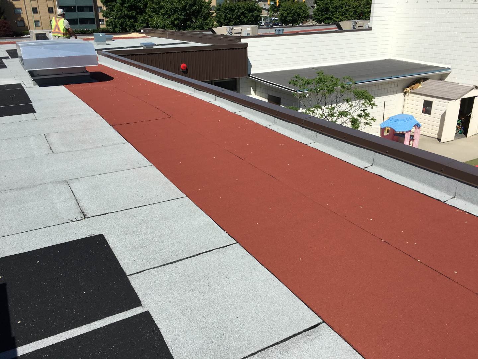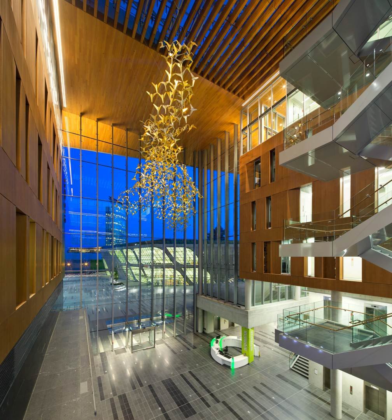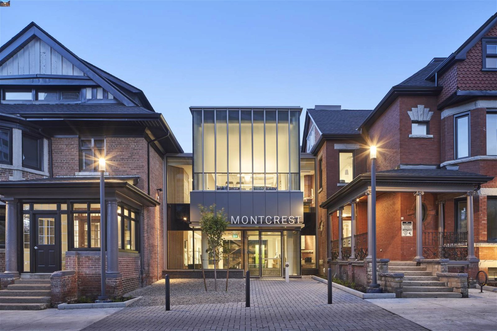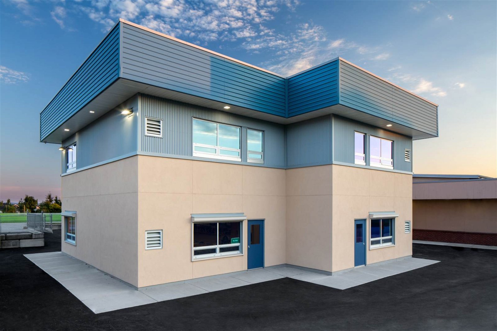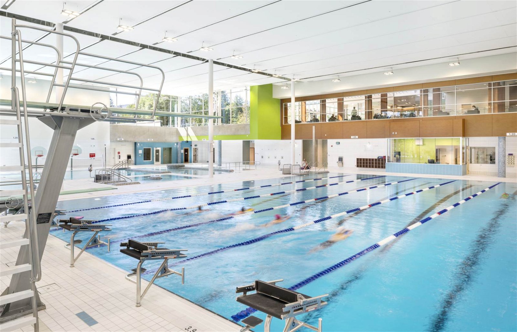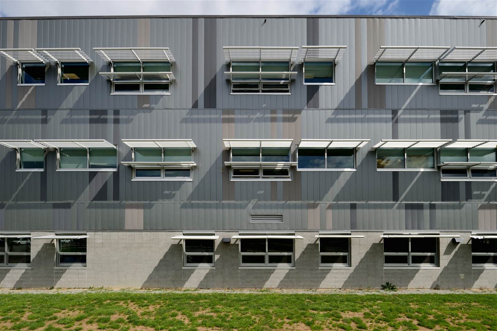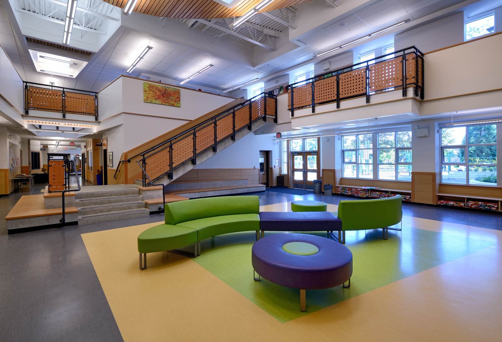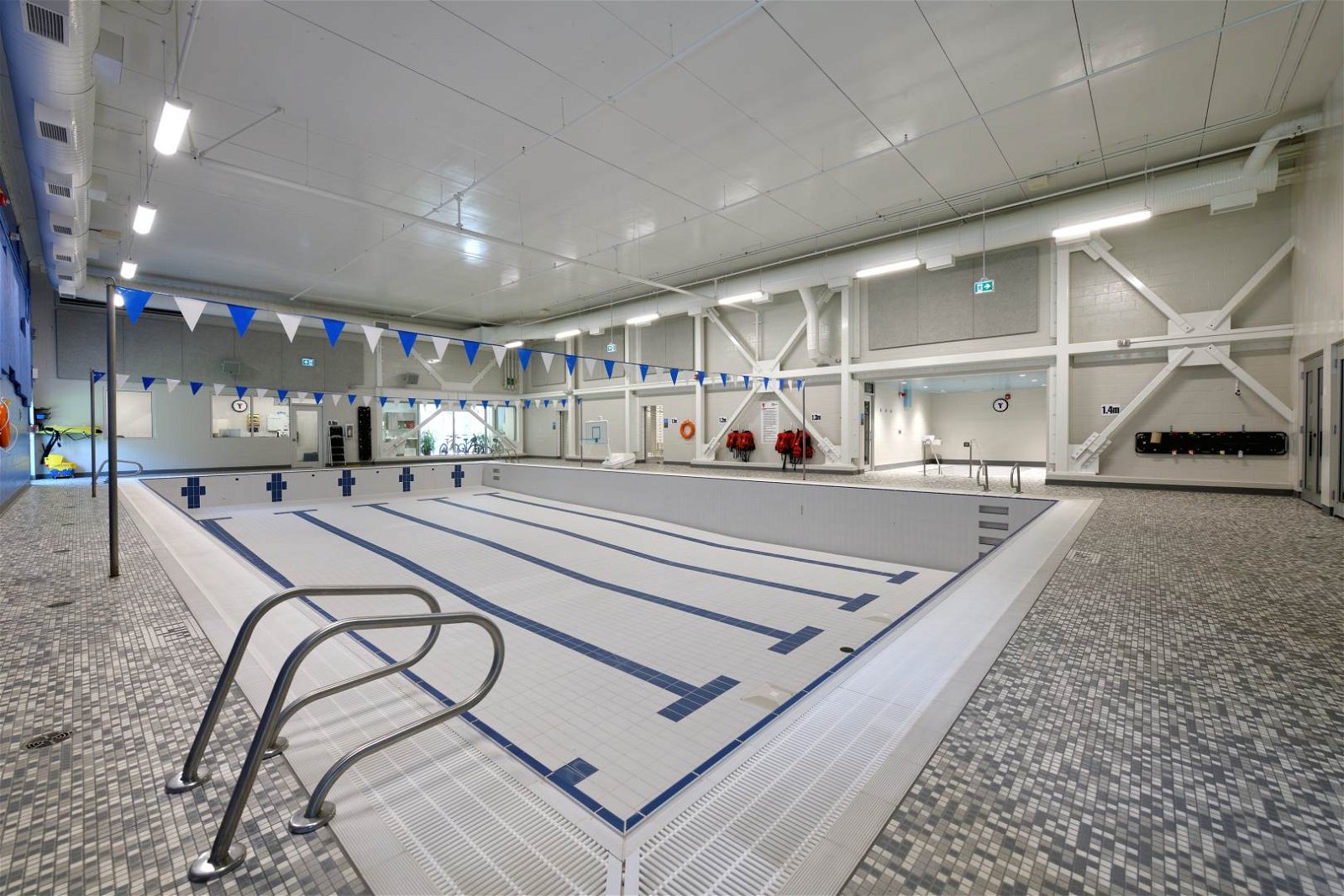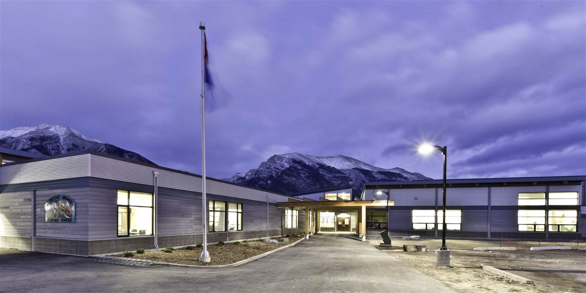Lord Tennyson Elementary School Replacement
The Lord Tennyson Elementary School Replacement project is a non-combustible 50,000 sq. ft. building with a two-storey elementary school and a childcare centre on the third floor above the school, with rooftop outdoor play space.
The Lord Tennyson Elementary School Replacement project is a non-combustible 50,000 sq. ft. building with a two-storey elementary school and a childcare centre on the third floor above the school, with rooftop outdoor play space.
After being a part of the consulting team that prepared the PDR study for this school, RJC developed a strong understanding of the project and the project site for the next phase of the $24. 9M project.
The new seismically safe school accommodates over 400 students in a 21st century learning environment with 69 childcare spaces.
Project Specifications
Location
Vancouver, BC
Building Structure Type
K - 12 School / Daycare
Owner/Developer
City of Vancouver / Vancouver School Board
Architect
Acton Ostry Architects
Contractor
DGS Construction
