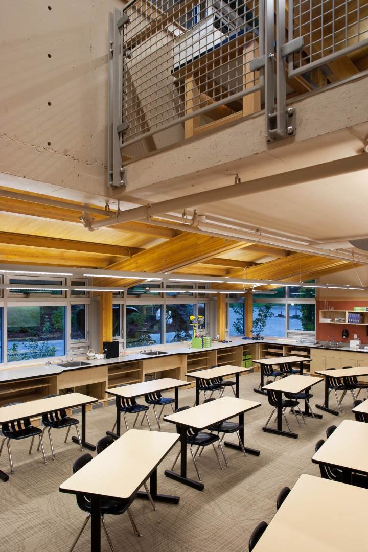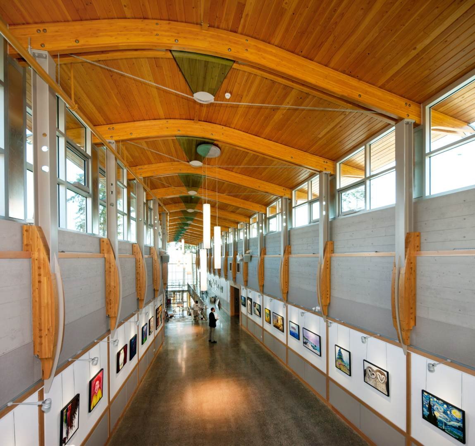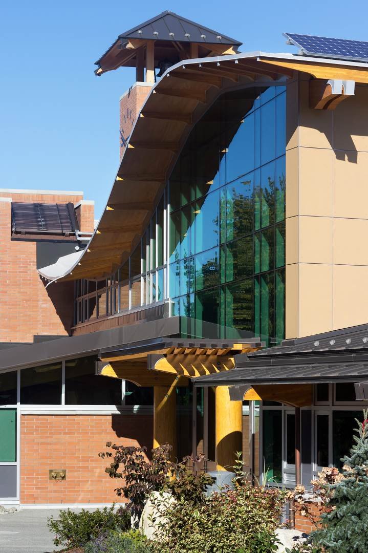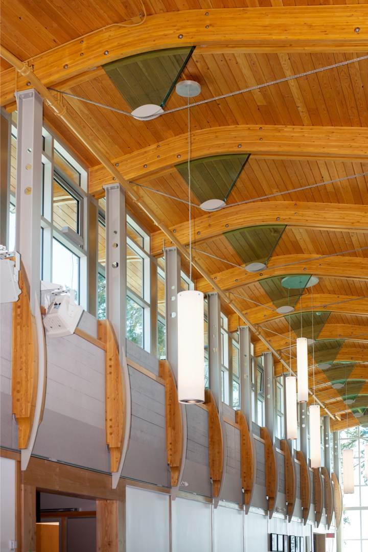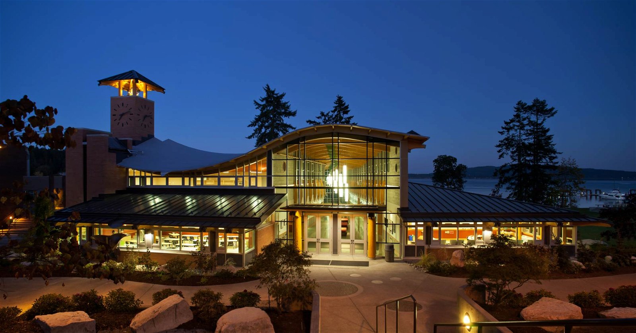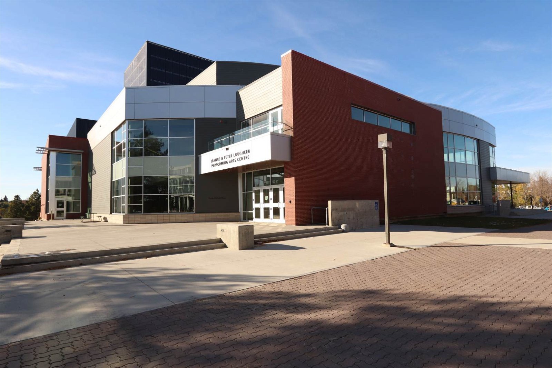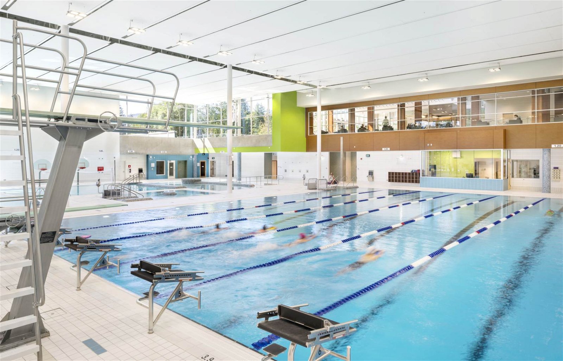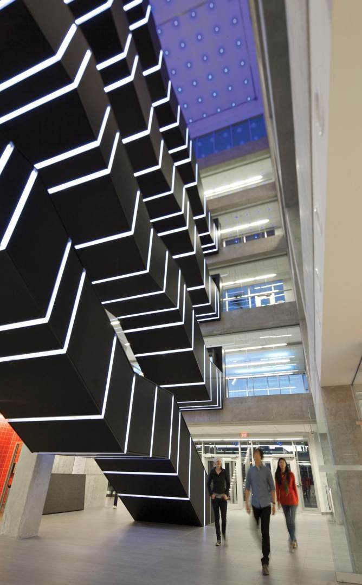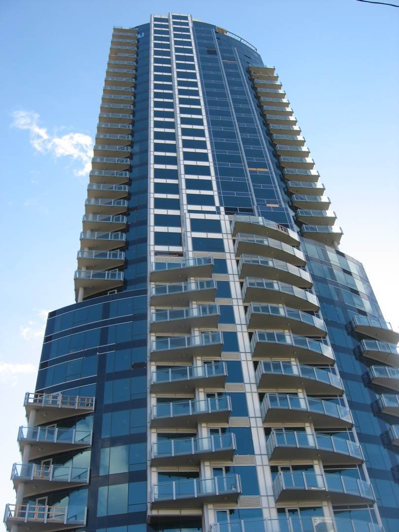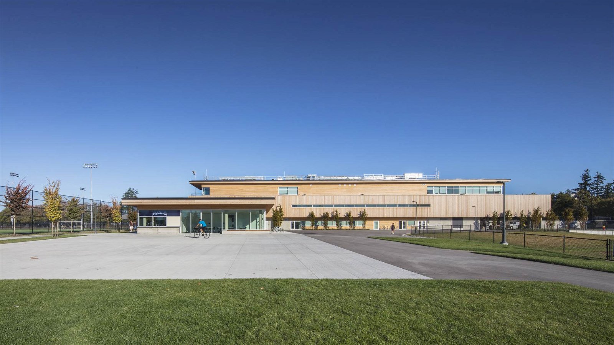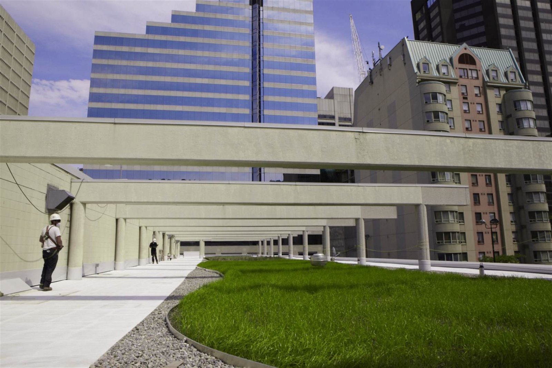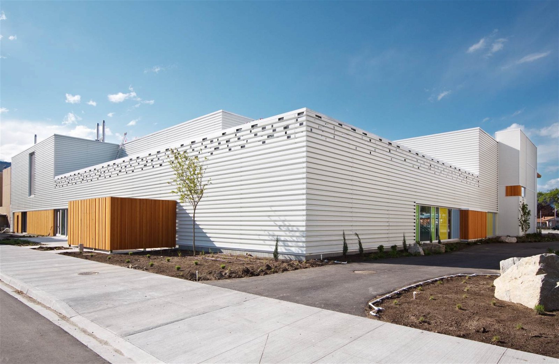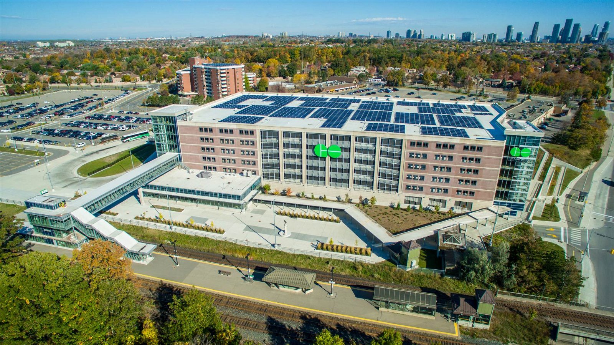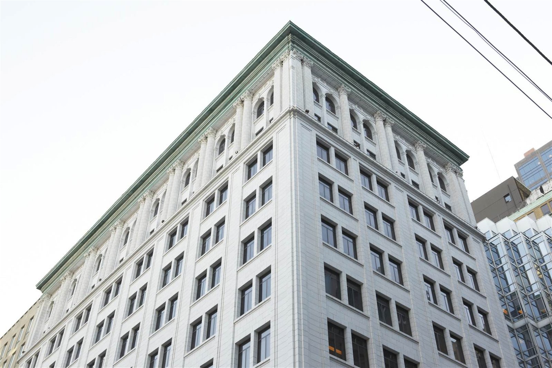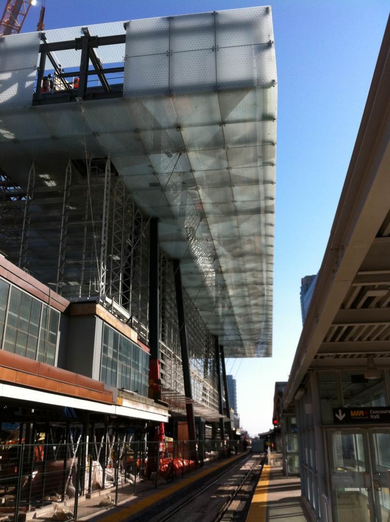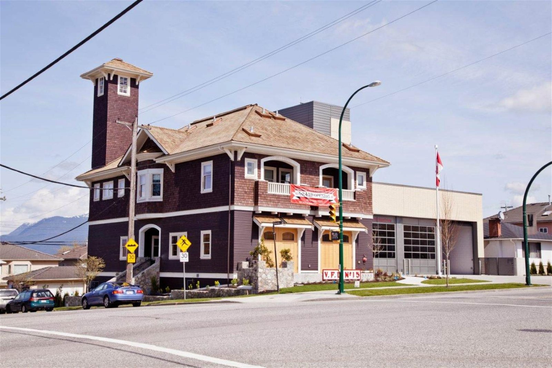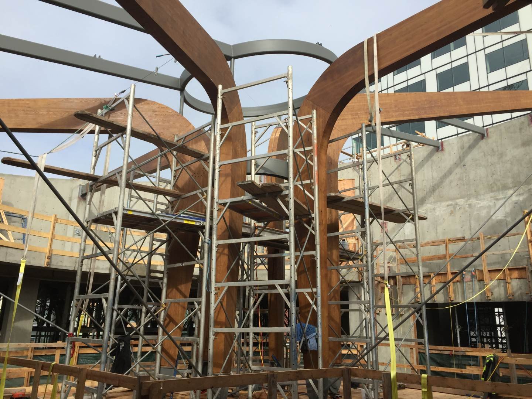Brentwood College School Centre for Art and Humanities
Founded in 1923, Brentwood College is a co-educational university preparatory school for students in grades nine through 12.
Centred on the arts, this 47 acre oceanfront campus includes many Fine Arts, Performing Arts and Academic Facilities. As the final piece of a ten year campus Master Plan, the new Visual Arts and Global Studies Centre provides the school with an additional 30,000 sq. ft. of teaching space.
Modelled entirely in BIM by the architect and project consultants, the two-storey building is constructed of concrete and heavy timber and includes a 16,000 sq. ft. visual arts studio and two digital media studios.
The heavy timber roof incorporates several undulating roof forms, and features a 25’ high central atrium with a curved, asymmetrical roof shape.
Responding to the architect’s challenge, the team developed an innovative truss design for the atrium roof, which incorporates double glulam top chords, steel cable bottom chord and laminated structural glass king posts. In addition to structural engineering services, RJC also provided a “Best Practice” Building Envelope review for the Client.
Working in collaboration with the architect the structural design team assisted in refining the building envelope for optimal performance.
Project Specifications
Location
Millbay, BC
Owner/Developer
Brentwood College School
Architect
Christine Lintott
Contractor
Knappett Projects
