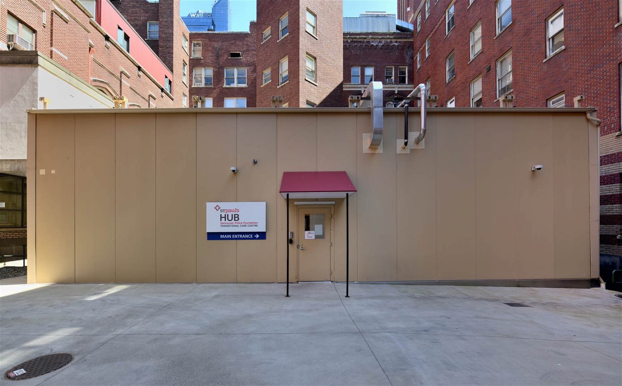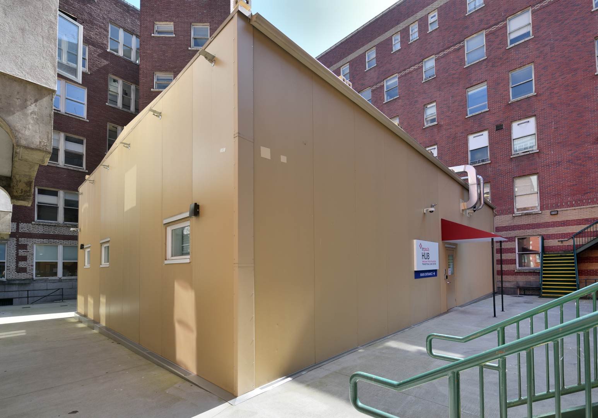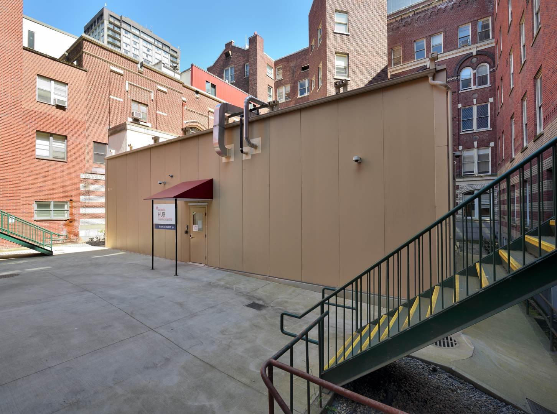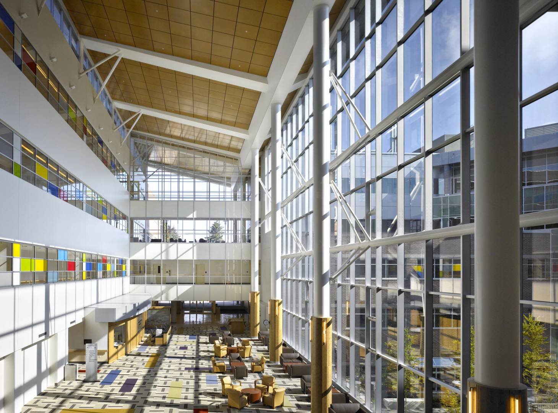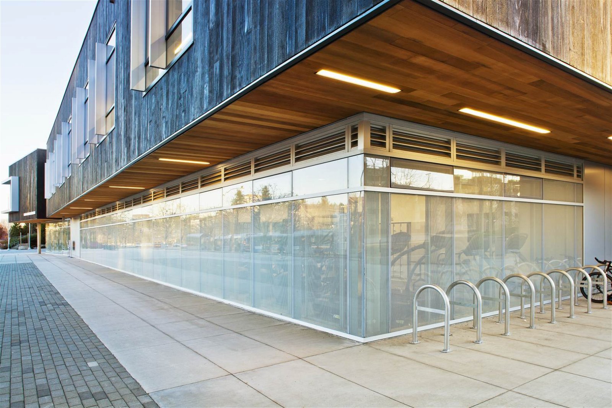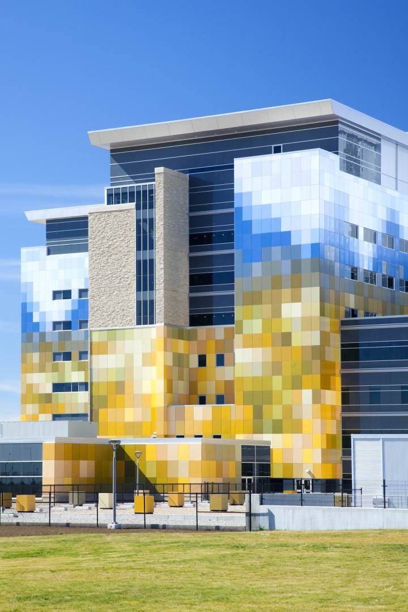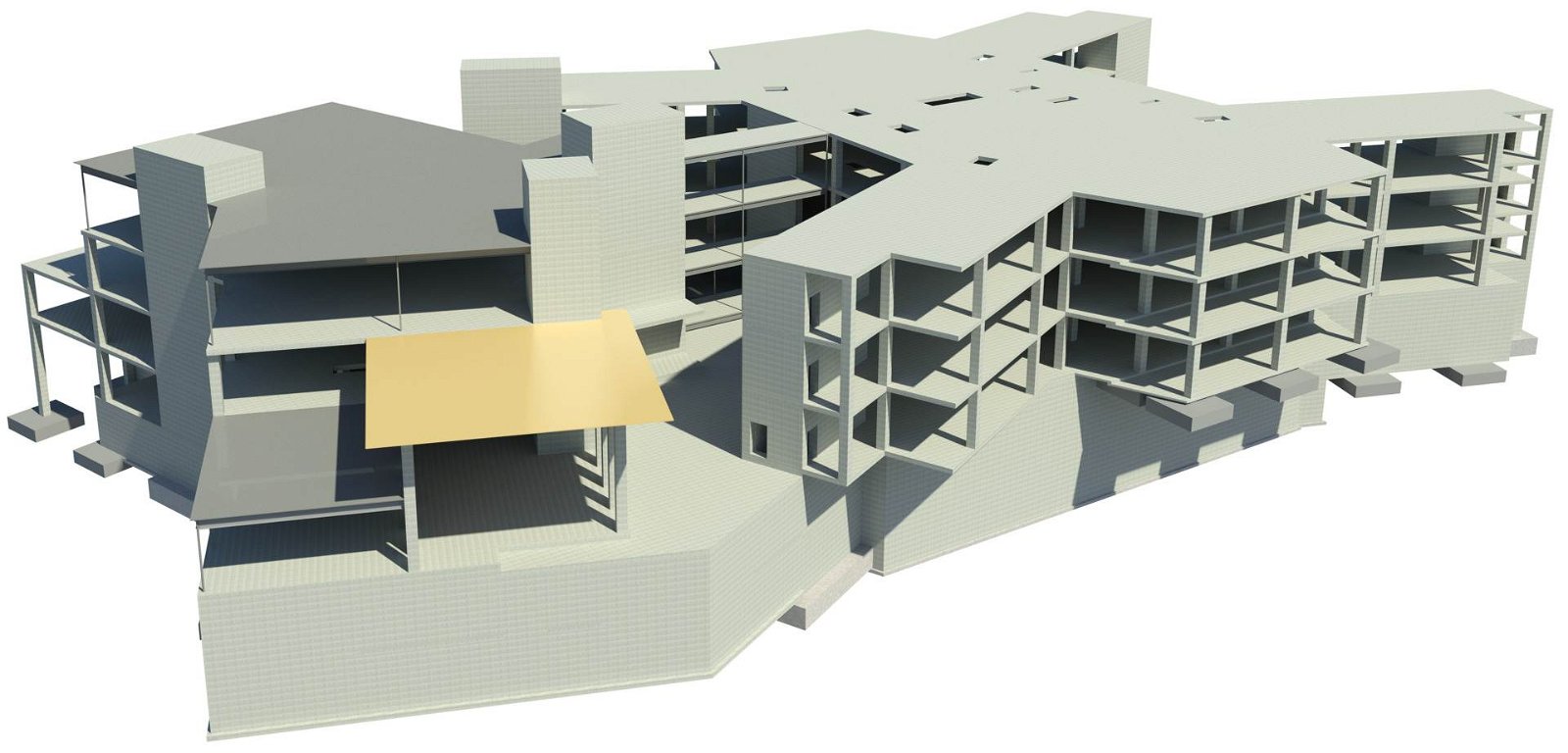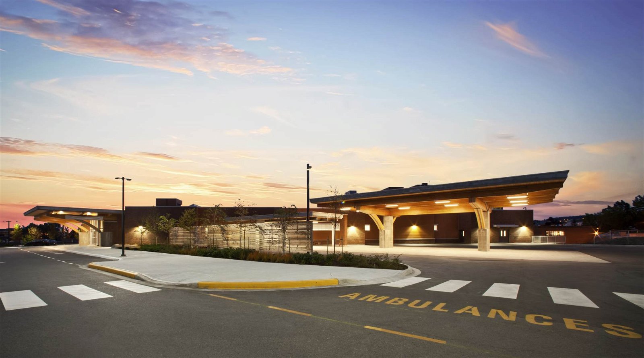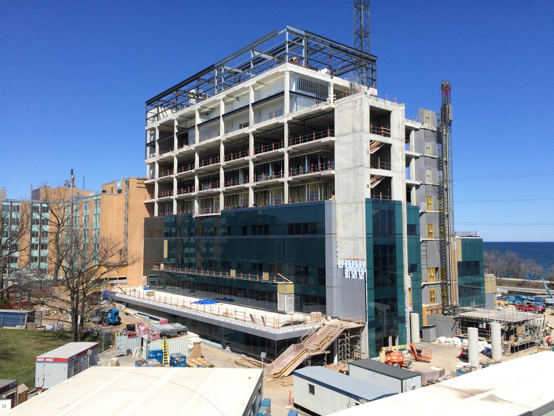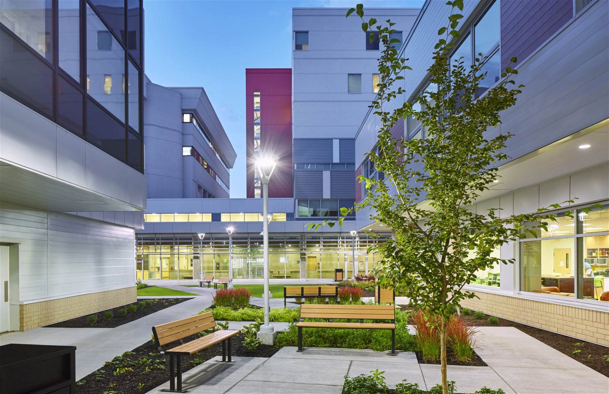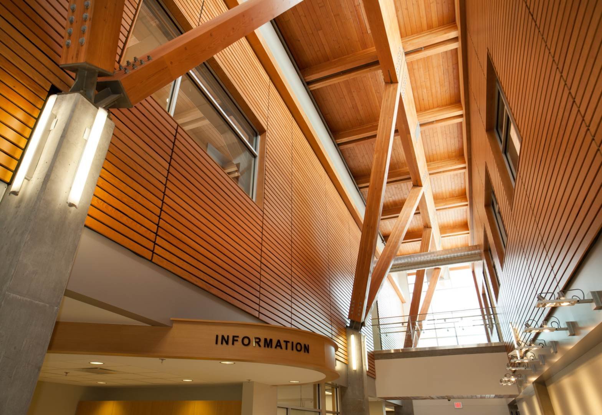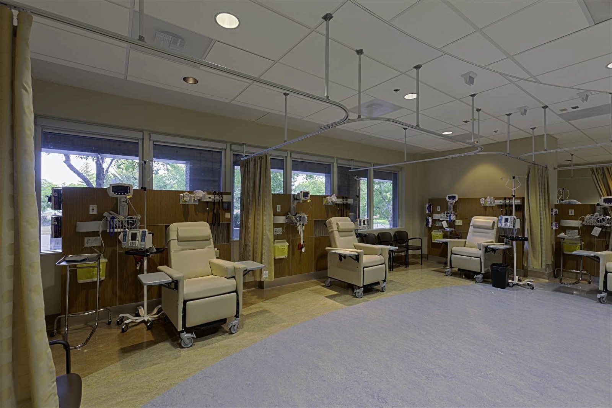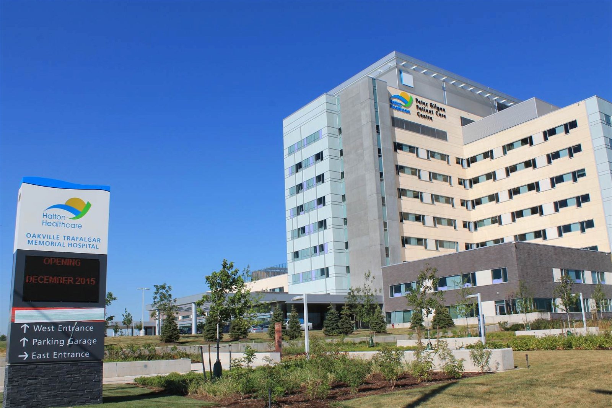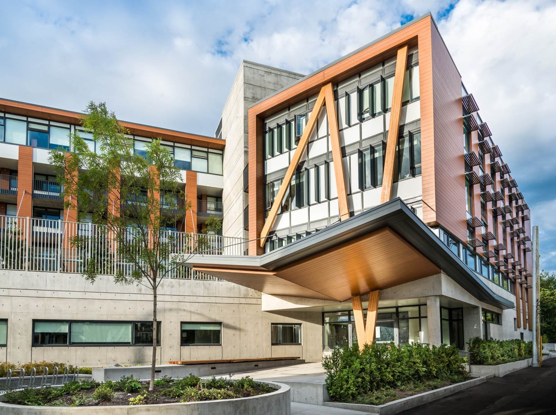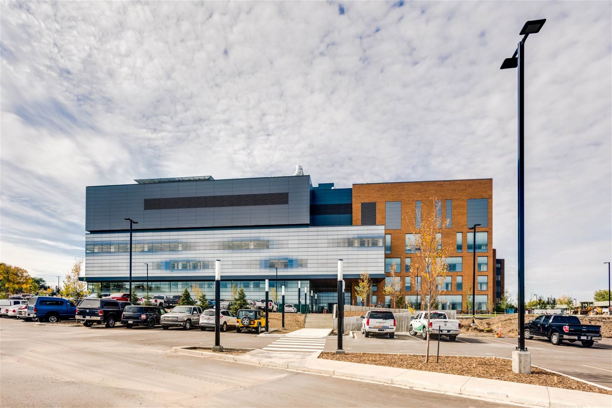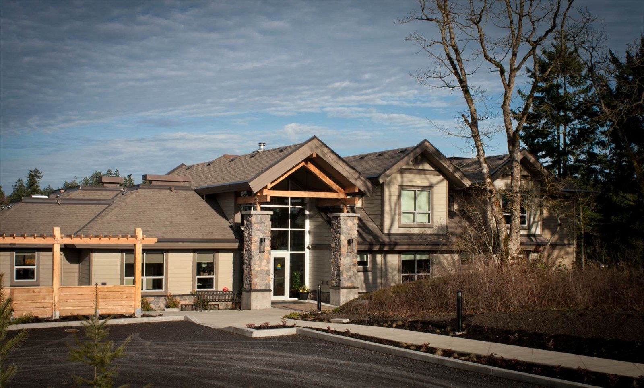St. Paul's Mental Health Hub
St. Paul’s Mental Health HUB consistsof two buildings built within the interior courtyards at St. Paul’s Hospital.
To speed up construction, relocatable prefabricated structures were installed on permanent foundations.
One building will serve as a rapid assessment and treatment zone to relieve pressure on the busy Emergency Department, while the other allows for short term stays by vulnerable clients.
RJC’s services included designing the permanent foundations, which used micropiles due to the poor soil conditions within the courtyards.
RJC also reviewed the prefabricated buildings, originally intended for military use, for compliance with the Vancouver Building Bylaw.
Project Specifications
Location
Vancouver, BC
Building Structure Type
Healthcare
Owner/Developer
Providence Health Care
Architect
Alan Brown Architect
Contractor
Seaforth Construction
