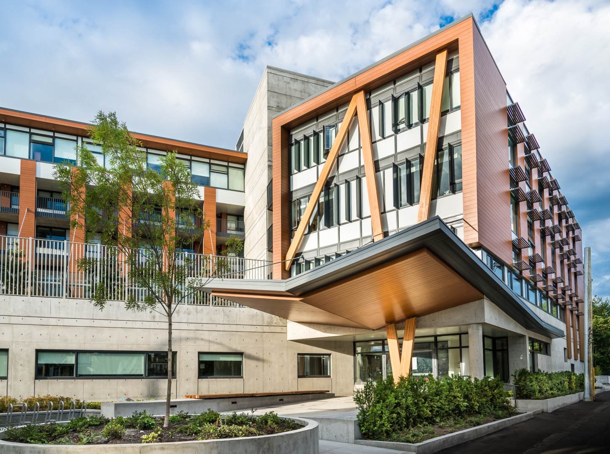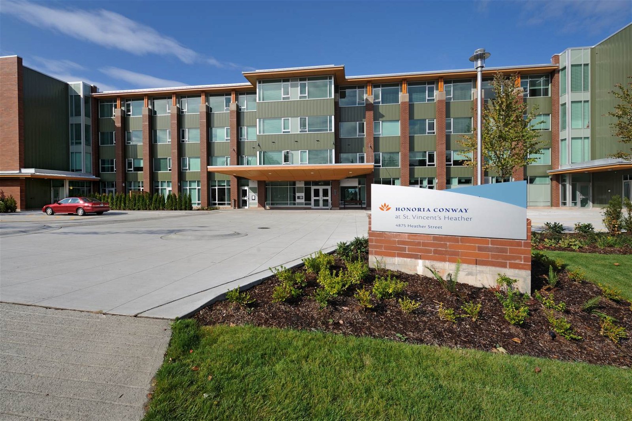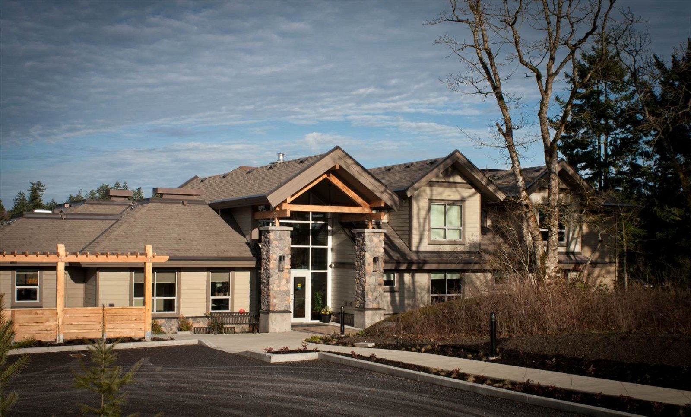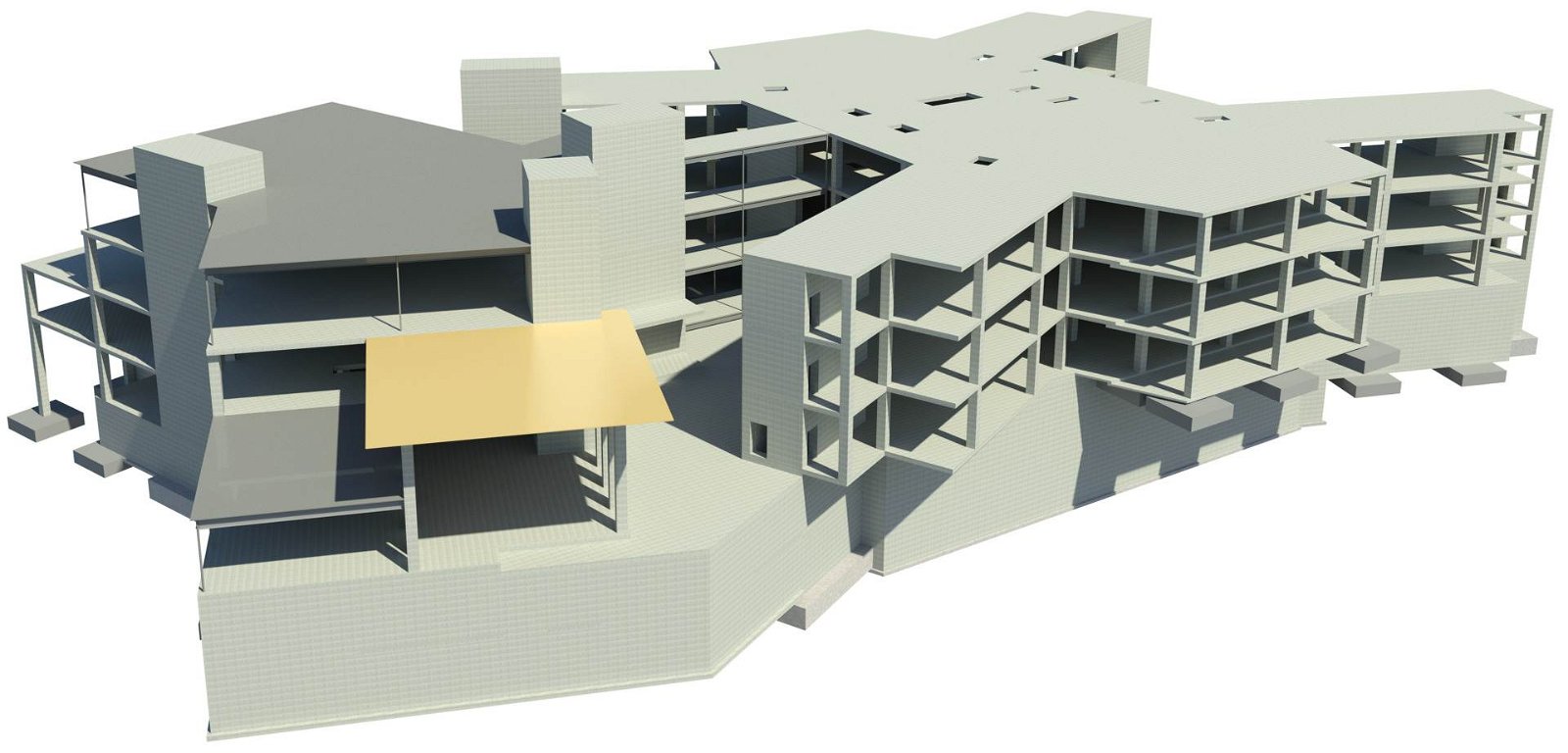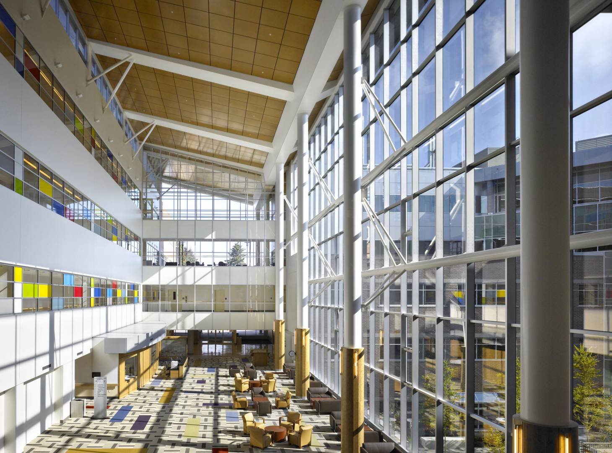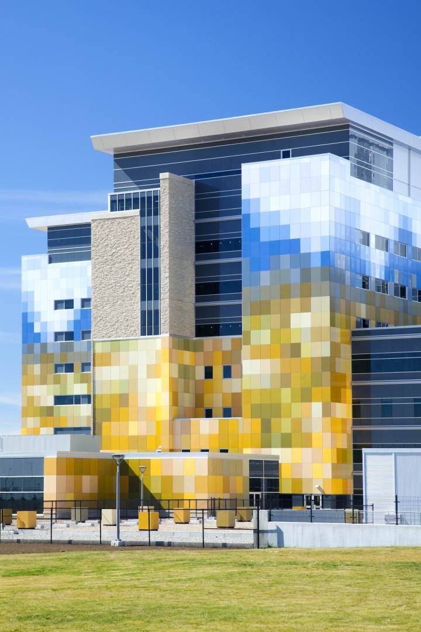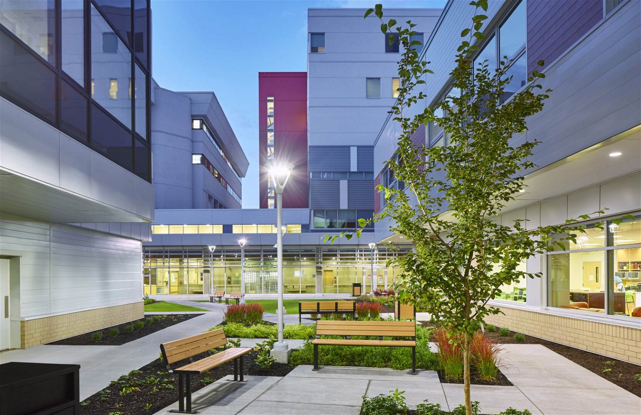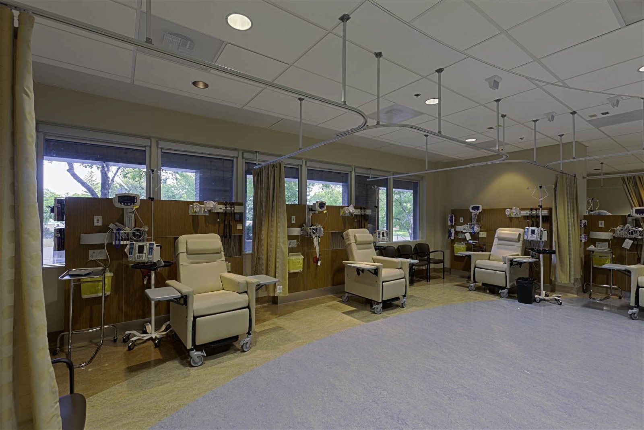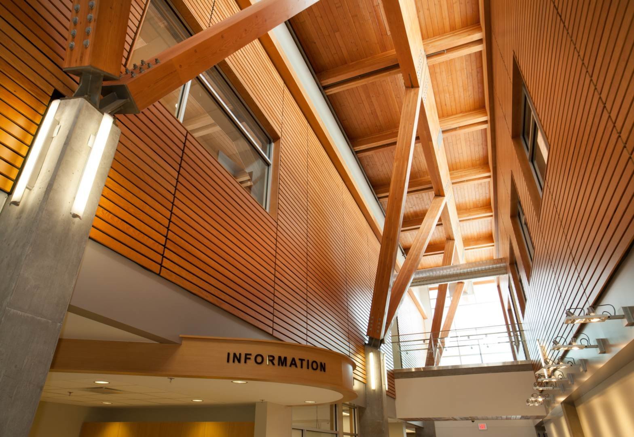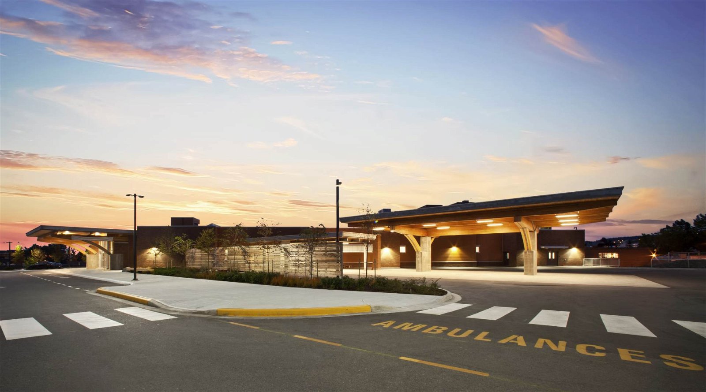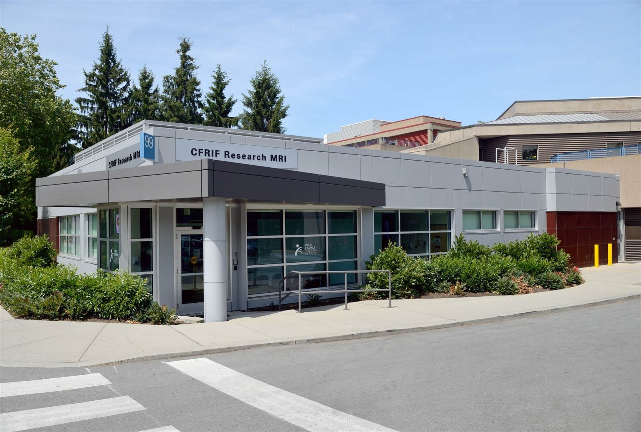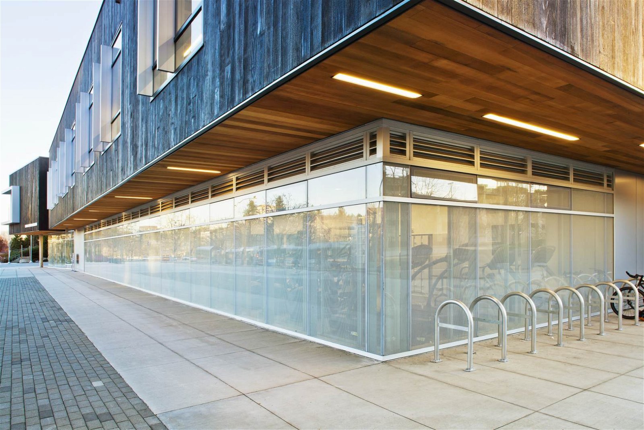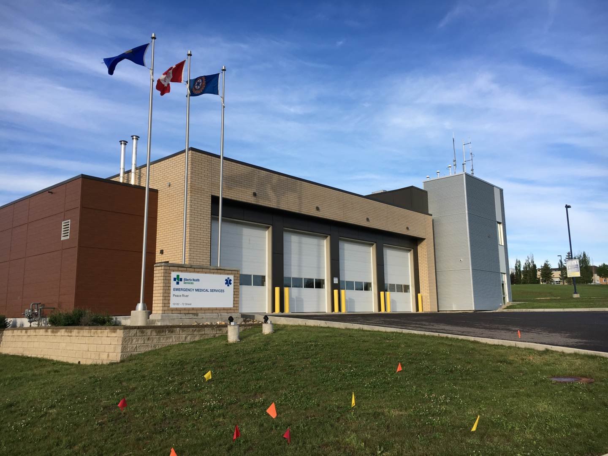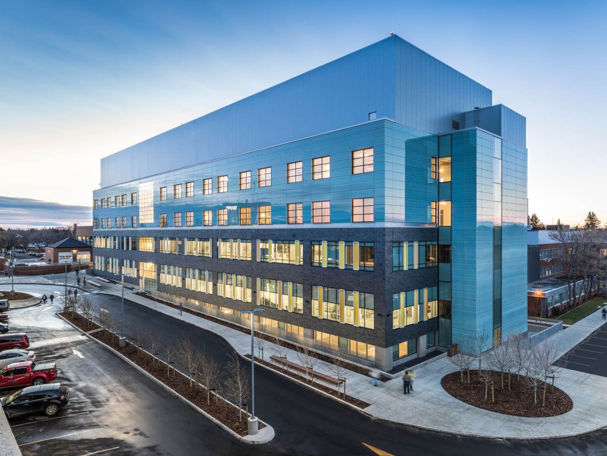Centre for Addiction and Mental Health Phase 1C
Transforming how mental health care is delivered in Ontario, Phase 1C of the CAMH Redevelopment introduces two leading-edge facilities designed to foster recovery, dignity, and community connection.
This milestone phase adds 650,000 sq. ft. of space and 235 inpatient beds to the growing Queen Street campus, with a total contract value of $685 million.
The eight-storey McCain Complex Care and Recovery Building includes 110 inpatient beds, the Temerty Centre for Therapeutic Brain Intervention, a 290-seat auditorium, and a public mental health library—supporting both clinical excellence and public engagement.
The adjacent seven-storey Crisis and Critical Care Building houses Ontario’s dedicated psychiatric emergency department, a complex mental illness unit with 125 inpatient beds, and specialized spaces for hospital programs, telemedicine, and outreach services.
Spread across 9 acres, the campus is seamlessly integrated with the surrounding streets, parks, and gardens, offering services and amenities such as retail to complement the urban fabric. RJC Engineers provided structural engineering consultancy as part of the Planning, Design, and Compliance (PDC) team.
This LEED Gold-certified development reflects a commitment to sustainability, innovation, and the future of mental health care.
Project Specifications
Building Structure Type
Healthcare
Architect
Montgomery Sisam Architects / KPMB Architects
Contractor
PCL Construction Management





