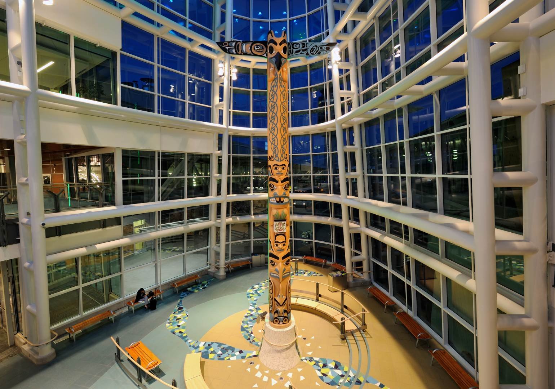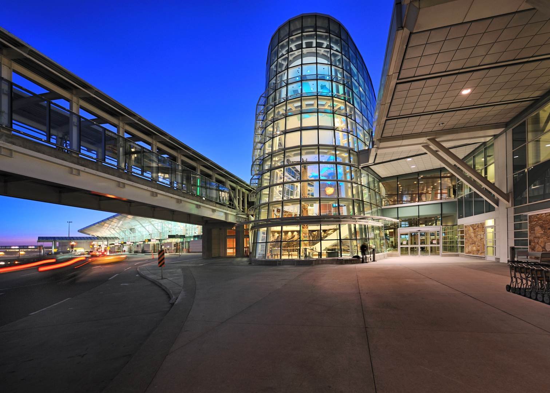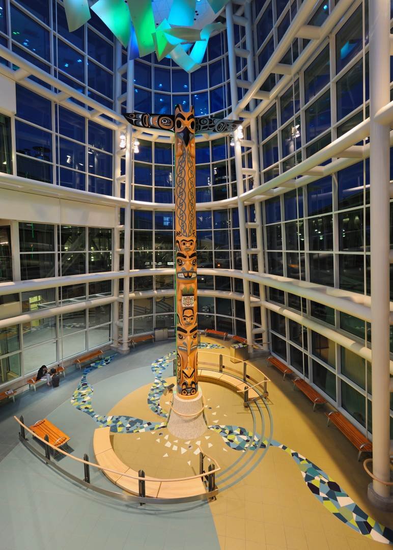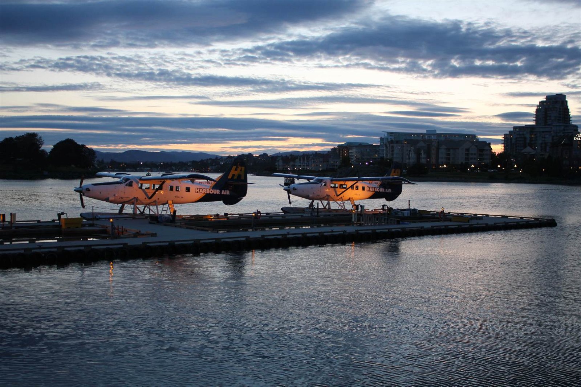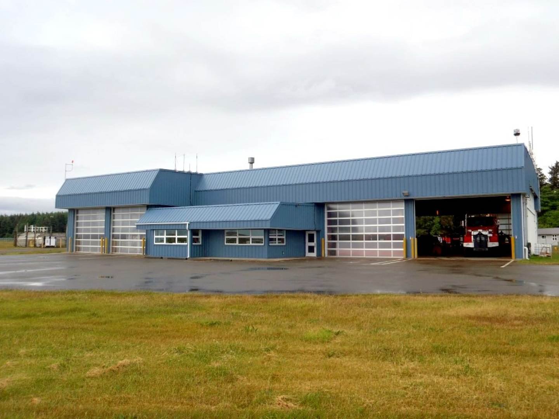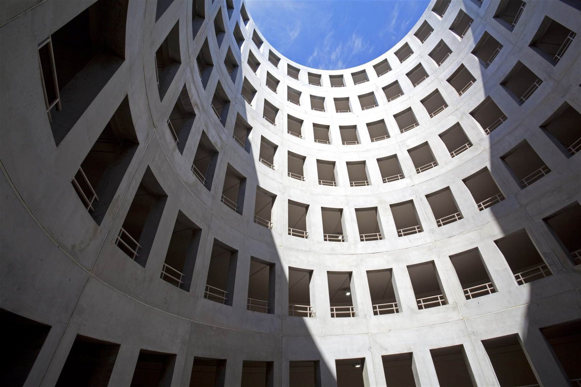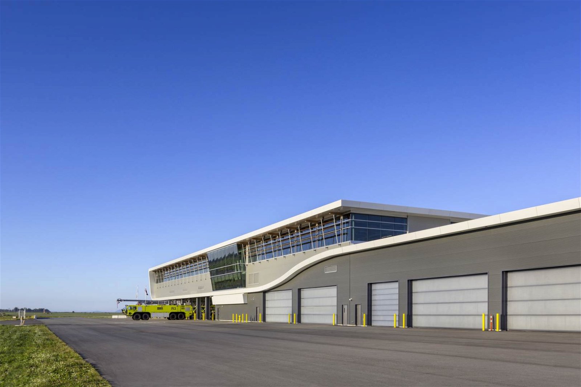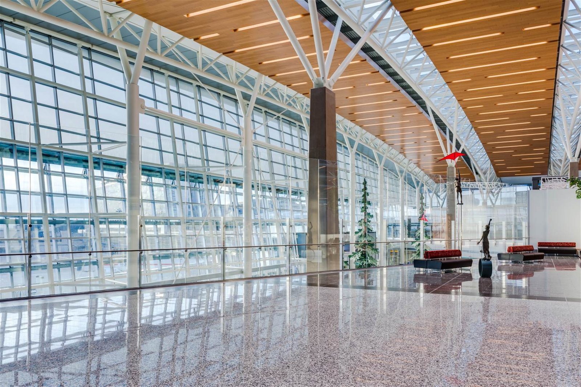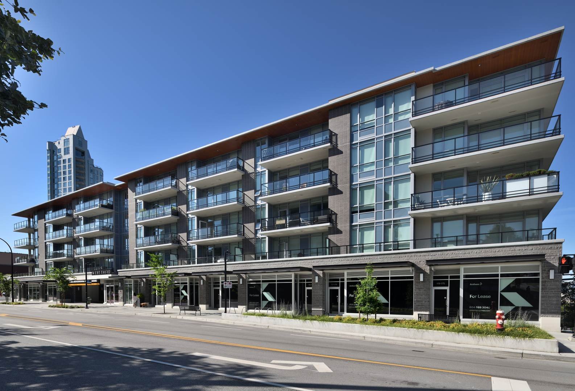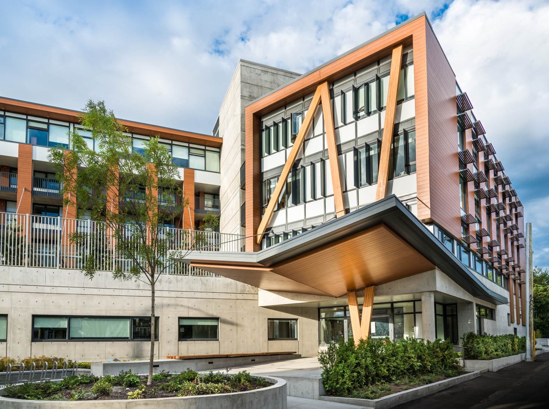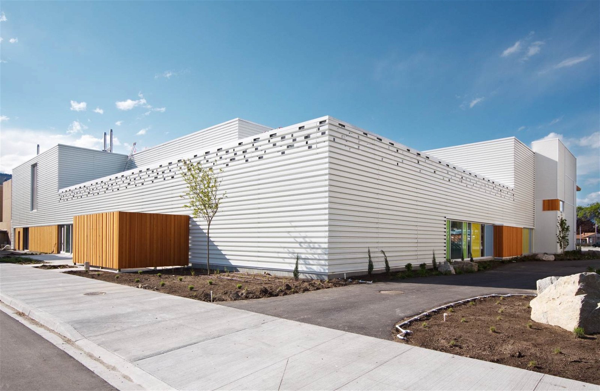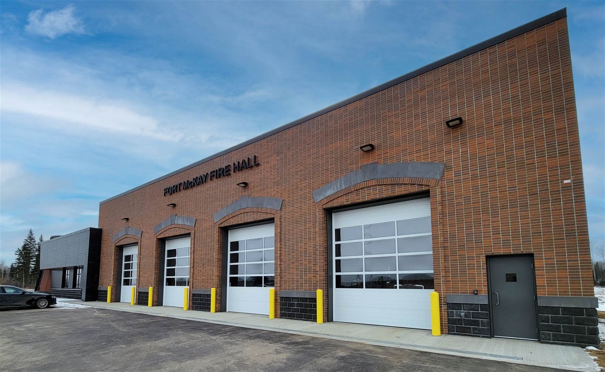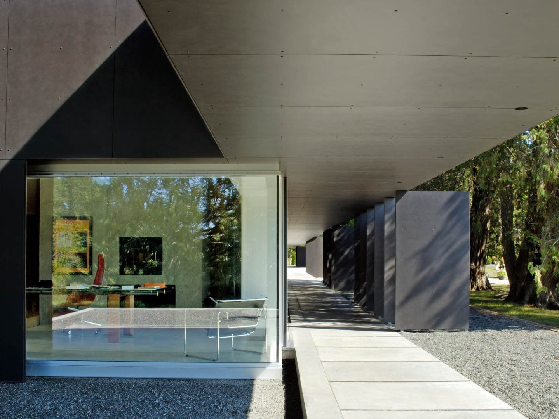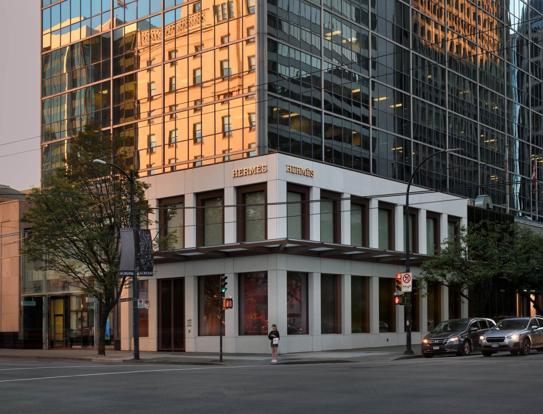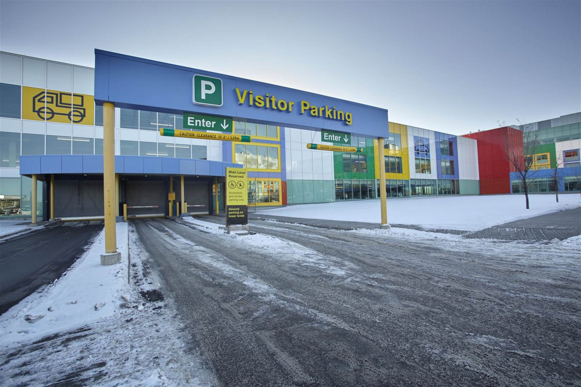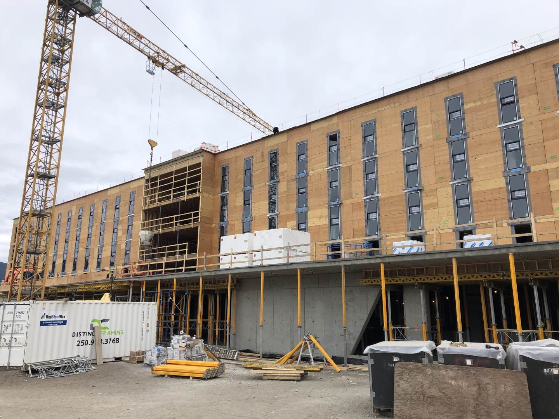YVR Link 1 and 2 Buildings
Vancouver International Airport (YVR) undertook a long-term expansion plan to support its growing importance as a transportation hub to the Asian market.
The Link 1 Building increased gate and ticketing capacity for the international terminal, increased office space and provided a new primary entrance to the airport.
An important part of YVR’s vision was the desire to improve the overall passenger experience.
YVR was able to maintain a full 24/7 airport operation and all security requirements during the renovations.
The vision included the completion of the YVR Link project to support the growth of Vancouver International Airport as an international transportation hub with minimal disruption to the airport operations.
Working on this very challenging site at the heart of the terminal building, RJC developed a scheme for the Link 2 Building to introduce new shear walls at strategic locations in the building so that expansion joints against the Link Building would not be required.
Project Specifications
Location
Richmond, BC
Building Structure Type
Airport
Owner/Developer
Vancouver Airport Authority
Architect
Kasian Architecture
Contractor
Ledcor Construction
