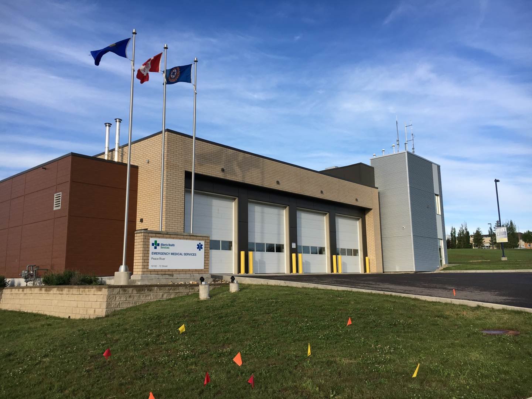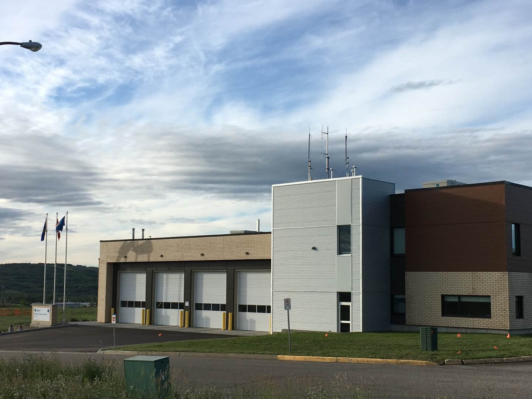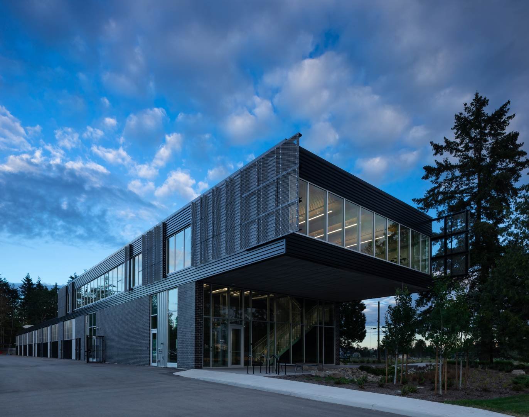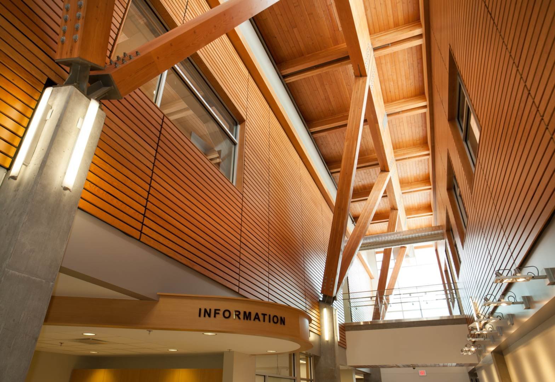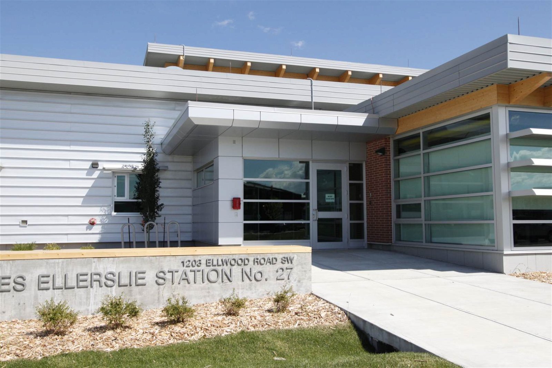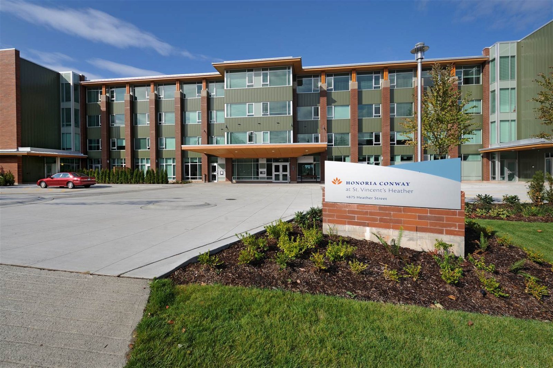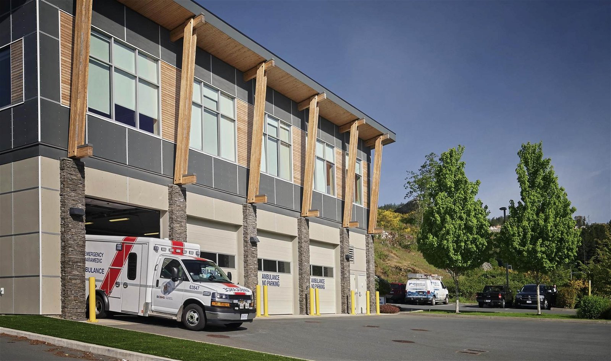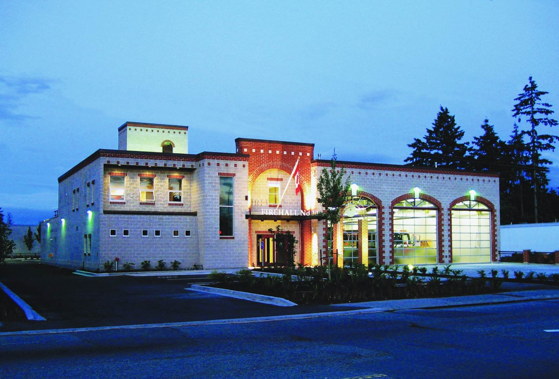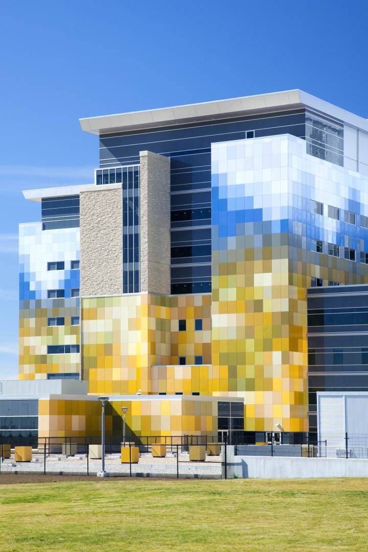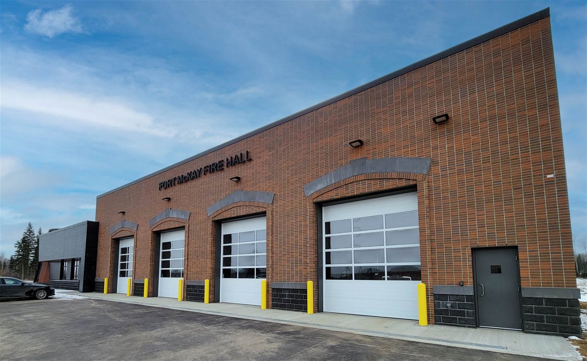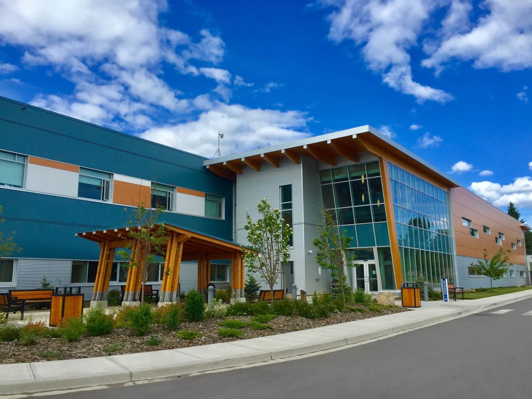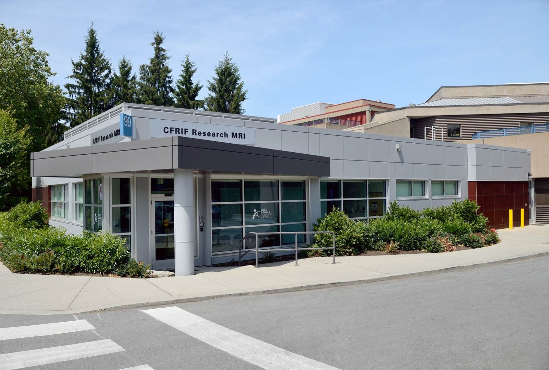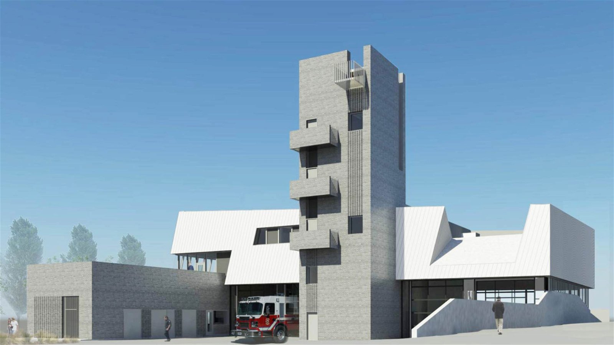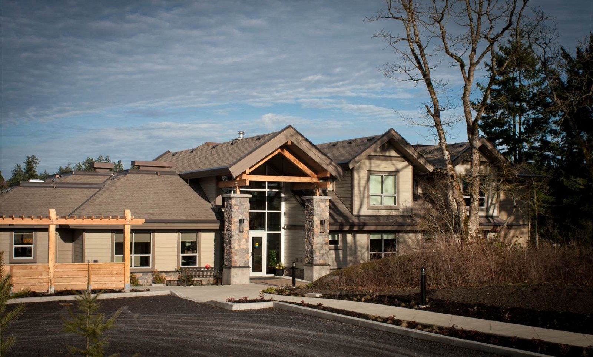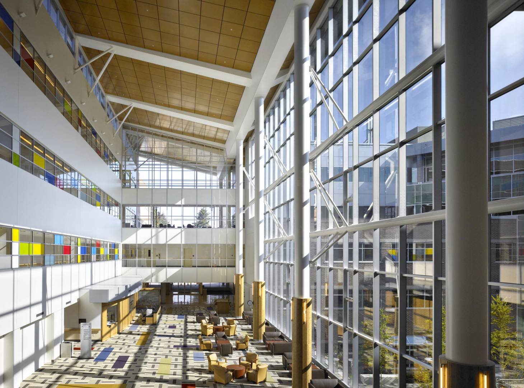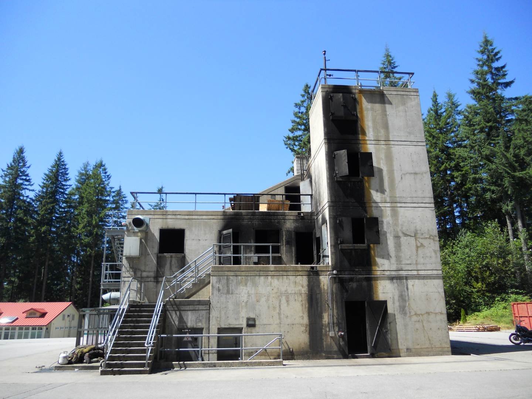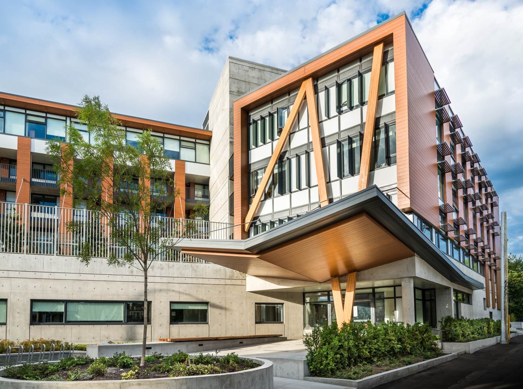Alberta Health Services EMS Northern Communication Centre
Alberta Health Services’ (AHS) primary goal was to provide a functional and efficient building designed specifically to operate an ambulance dispatch and emergency call centre that would serve northern Alberta.
RJC was chosen as the structural consultant due to our experience with emergency services buildings, and our relationship with the architect.
The building is 18,000 sq. ft. over two-storeys and designed to post-disaster requirements.
The the spatial needs requirements included the operational functions of a four-lane drive-through apparatus bay, associated EMS staff areas, call centre, and administration space.
The Centre operates 24/7 with fully redundant power, communication, and mechanical systems. Early in the design process, it became clear from the soils investigation that the ground floor slab required additional structural support to perform as intended for the life of this important building.
RJC was able to complete the design of this additional scope without adversely affecting the design schedule.
Project Specifications
Location
Peace River, AB
Building Structure Type
Healthcare / Fire Station/Emergency Ops
Owner/Developer
Alberta Health Services / CLL Developments
Architect
S2 Architecture
Contractor
OML Construction Services Ltd.
